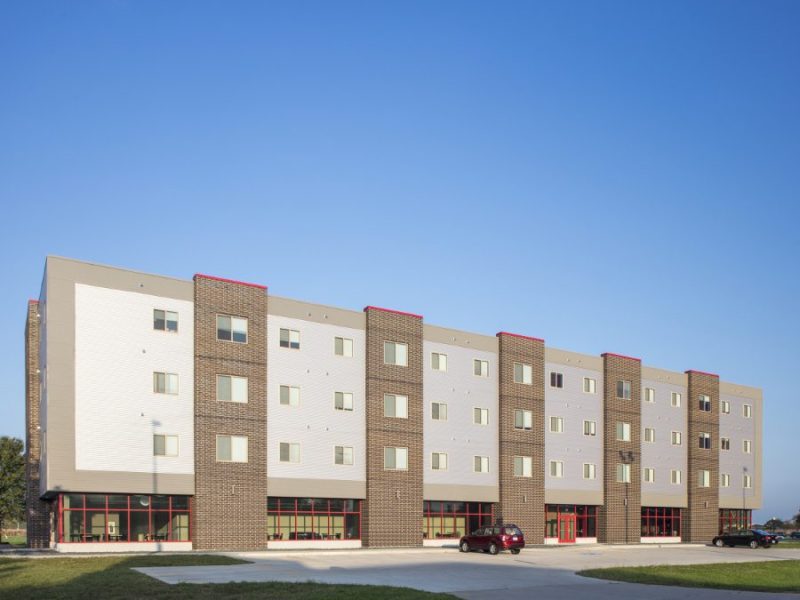
Architecture Services
Realizing your goals with a collective design approach.
Driven by integrating functionality and creativity, we are ready to develop your new building, renovation, landscape, or master planning project. Our talented team finds their inspiration in your vision. We get to know you, your mission, your values, and your goals. Then we get to work.
Discover our versatile design practice.
Southeastern Community College needed expedited student housing, so Klingner’s staff dove headfirst into creating the 51 modular units that comprise the four-story dormitory and student lounge. Working directly with Campus Community Developers to determine the look and feel of the project, our approach included:
Within six days, the 12’ X 55’ modular units were erected above the base building. The first floor architecture showcases the exposed steel beams and large windows, highlighting the modern structure.






A vacant grocery store was transformed into a contemporary church and education center. The 45,000 SF, two-story facility creates a welcoming environment for worship, fellowship, and community services.
Klingner provided services for the project starting with programing and schematic design, moving through design development and construction documents and assisting with construction administration.
Dot Foods is the largest food industry redistributor in North America, and their Mt. Sterling, IL, headquarters employs over 2,500 people. To provide quality amenities for their staff, DOT partnered with Klingner to develop a master plan for park space at their main campus.
The finished park grounds see daily use and provide a sociable, community feature for DOT staff.




Architecture and master planning are just a piece of the puzzle. Our multidisciplinary practice can help complete all aspects of your project.

When you join Klingner, you join a collaborative team of colleagues that are passionate about design.
What’s even better? Your skills and ideas will directly affect your community and your clients.