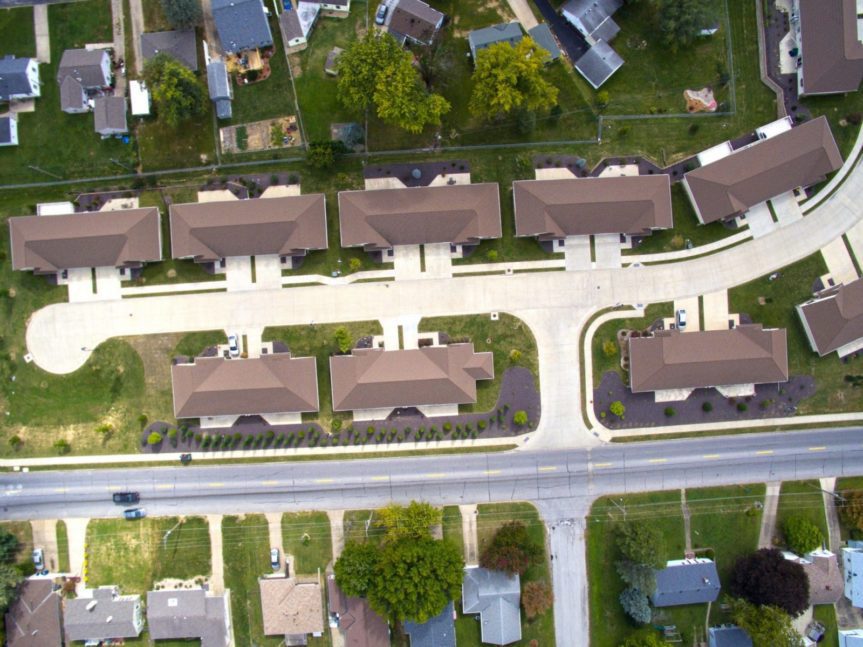Project Summary
Klingner provided master planning services for Good Samaritan Home’s cottage development. This phase of the work included development of a concept master plan for use in an evaluation of needs and costs, including site analysis, code review, zoning options, accessibility, egress requirements, functionality, and space needs.
The next phase of the cottage planning process involved the development of final plans and construction documents for 10 duplex buildings, totaling 20 cottage units. Klingner surveyed residents and staff to establish design layouts and unit features.
A small, private street was developed to connect the campus road network to the nearby main street, forming an intersection. The site drains to the east / southeast, and stormwater detention was provided at the east end of the site. Sanitary sewer was extended both from the east and west to serve the development. Water was extended east from the existing campus system to serve the development. Berms and landscaping were included along the adjacent main street and a fence with landscaping was provided along the opposite property line. Space was provided for future right-of-way, although not dedicated at the time of the project. The existing houses on the site were demolished or moved.


