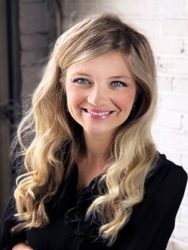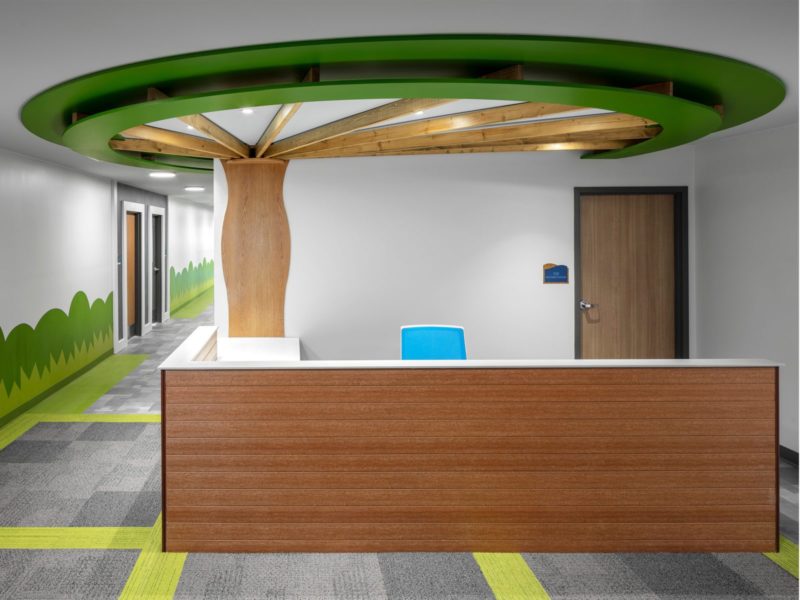
Interior Design
Details matter. A well-developed design is layered in technical, creative, and contextually appropriate design solutions.
Enriching. Exciting. Contextual. Interior design turns a space into an experience.
Our award-winning designers combine interior finishes, graphics, signage, and more to create dynamic environments. We provide our clients a range of options from trusted suppliers – balancing durability, appearance, and budget – to express your desired aesthetic.
The project program serves as the project foundation. Here we seek to understand, document, and confirm your goals and objectives. Our interior designers meet with you to discuss space requirements, project budget, and other specific measurable outcomes. We customize our approach to fit your needs utilizing any combination of surveys, focus groups, charrette exercises, and benchmarking to gather information. Our design team then compiles the data to create a final program. Elements may include an executive summary, vision statement, project schedule, documentation of facility needs, spatial diagrams, photography, sketches, and more.



Between space planning and material selection, we provide it all.

We have the ability to show our clients their spaces in 3D. Our interior design experts have found that true to life visuals allow clients to fully understand the cohesive vision. These renderings can also be used to support fundraising and grant pursuits.
Your messaging. Your creative incorporation. Not only are our designers experts with spatial layouts and materials, they can also develop custom graphics to put your personalized stamp on the built environment. We can incorporate imagery of your history, mission statements, logos, or taglines into artwork that underscores your organization and branding.


We make sure contractors and finishers understand how to actualize the final design. Our interior designers create instructional floor plans; partition plans; reflected ceiling plans; finish, furnishings, and equipment plans; wayfinding and signage plans; code plans; coordination plans; and elevations, sections, schedules, and details. If questions occur, we will be on-site to review and support installation.

Are you looking to enhance your interiors? Do you have a larger project that needs a strong vision?