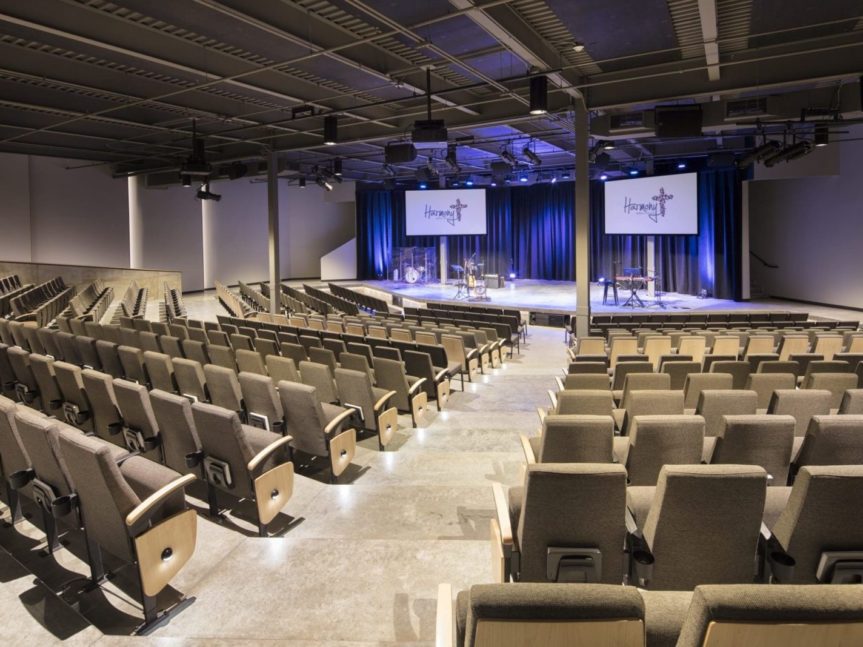Project Summary
Klingner helped Harmony Bible Church convert a vacant grocery store into a worship and education center for the community. This adaptive reuse project renovated the 45,000 SF, two-story site cast concrete box into an engaging facility for all ages.
Custom panels and baffles were designed for the ceiling and walls to enhance sound quality, and an integrated state-of-the-art lighting and sound system was designed throughout the auditorium and in the gathering space. The rest of the renovation consisted of multiple educational classrooms for children and small group meeting areas, along with a second-floor youth program area and administrative and counseling offices. The gathering space also contains a coffee bar for providing refreshments and an open kitchen to allow for community teaching opportunities.
The existing water-source heat pump (WSHP) system was repurposed to supply HVAC for a large number of people instead of serving freezers and coolers. Design work included a selective demolition plan, equipment selection for space-conditioning and outside air loads, hydraulic analysis of the existing piping system, and development of new control strategies for the repurposed system.








