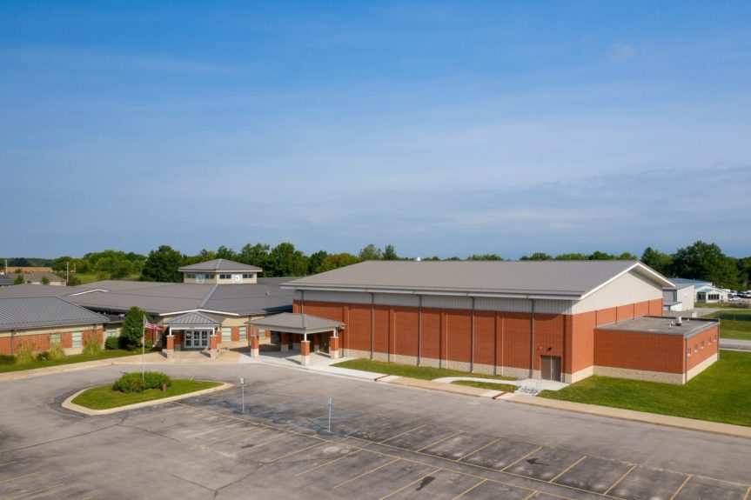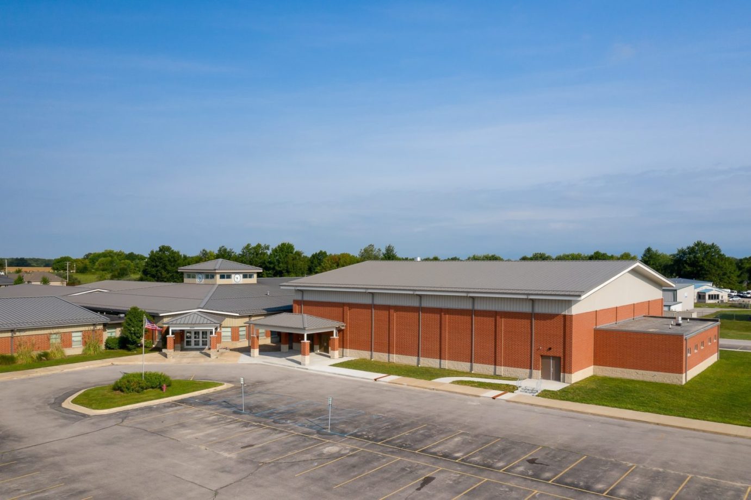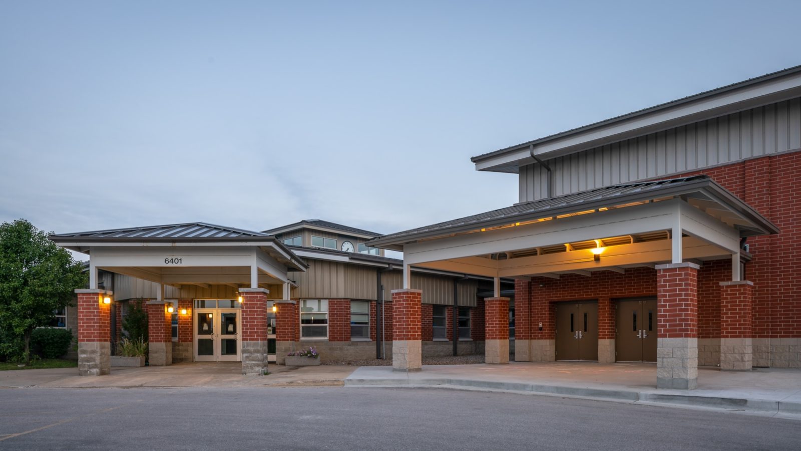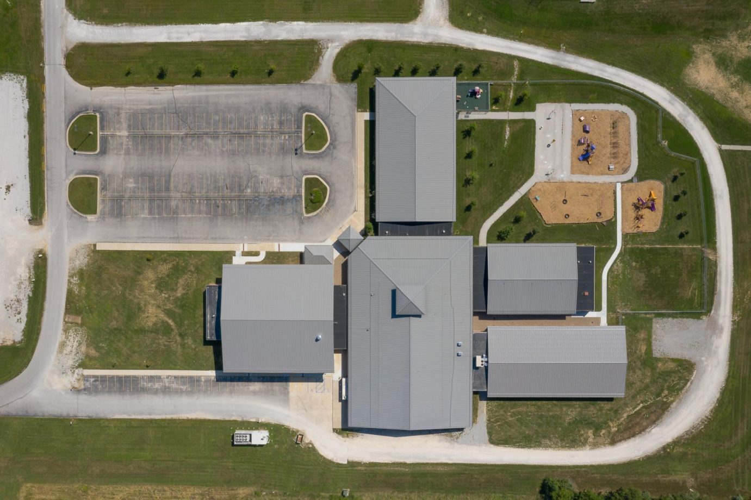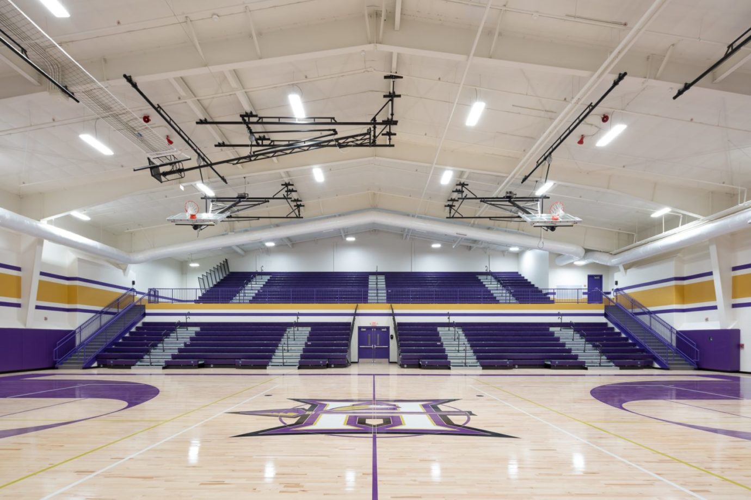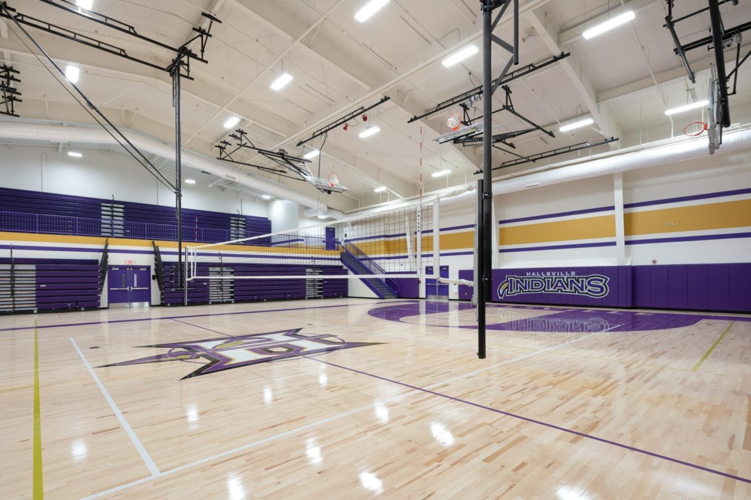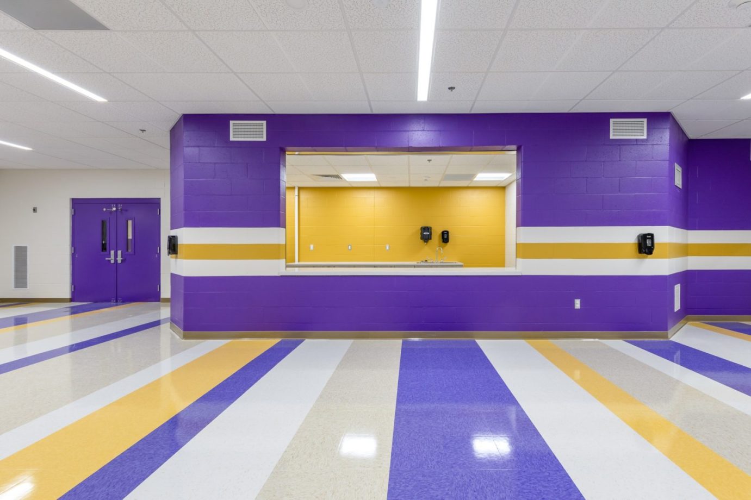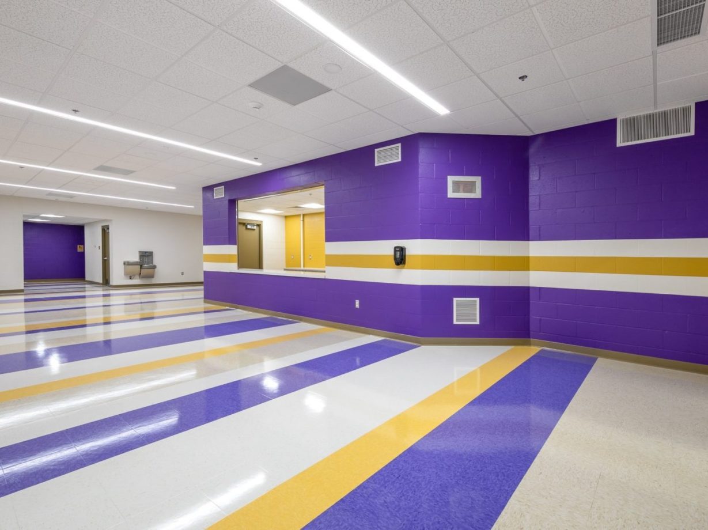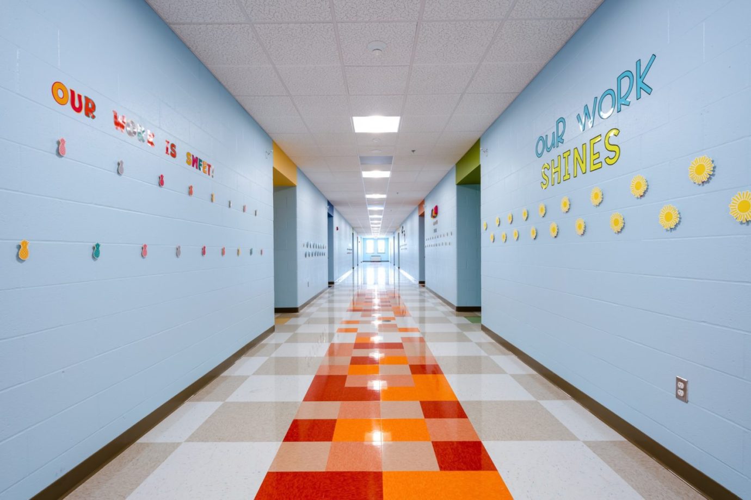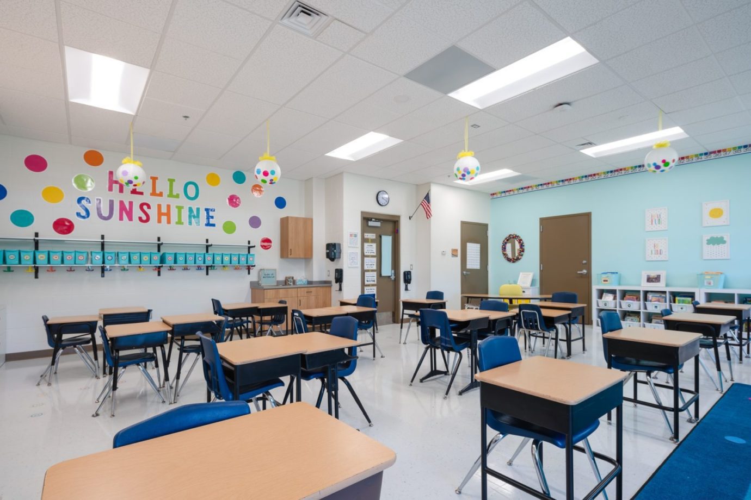Project Summary
Klingner was selected to develop a 20-year, multi-phased district master plan for overall improvements and expansions to account for the District’s growing population. Before the bond referendum, our team worked closely with the school board, superintendent, and district administrators to develop conceptual designs and opinions of probable cost. In addition to design review meetings and school board presentations, Klingner presented this information in public listening sessions hosted by the District to gather public input and inform voters. The $7M bond issue was approved in April 2018, the largest bond issue approved in the District.
Two additions were designed for Hallsville Primary School: a classroom wing and a gymnasium. The new classroom wing adds eight (8) classrooms, a resource room, storage rooms, and restrooms — allowing the District to transfer the Second Grade to the primary school and create space in the elementary school. This wing is integrated into the existing building using similar materials and colors. On the opposite side of the building sits the new gymnasium, which incorporates bright splashes of the school’s colors and a feature wall to create a sense of school pride. Multiple classrooms can use the gymnasium simultaneously via an upper mezzanine with additional seating and gym dividers. The gym also features powered volleyball nets, adjustable height basketball nets, and electrical and structural elements for a future batting cage. Corridors in both the classroom and gym additions serve as FEMA-rated storm shelters to enhance safety while maximizing the functionality of these spaces.
Upgrades to the existing middle and high schools — including roofing and telephone replacements, as well as the installation of new public address and video surveillance systems — were completed with bond proceeds.
