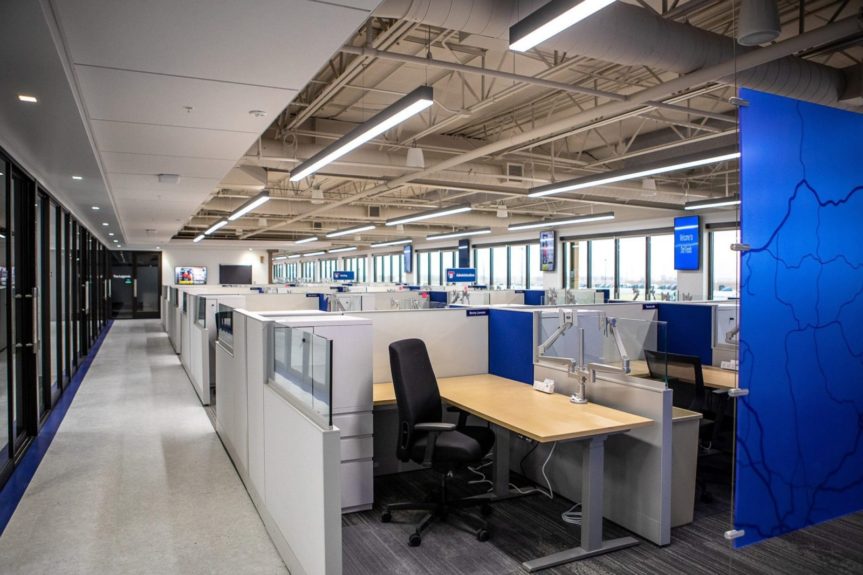Project Summary
Klingner provided design services for the office renovation and expansion of Dot Transportation, Inc. (DTI), a division of Dot Foods, Inc.
A total demolition of the existing mezzanine office area, restrooms, interior walls, and removal of the SAT ceiling allowed Klingner’s architects and interior designers to maximize what was possible within the space. Working closely with the DTI team, a new floorplan was created to better suit the company’s needs. The new layout incorporates more than what was originally thought possible within the mezzanine, featuring three open office areas, five conference rooms, two huddle rooms, a training room, 18 private offices, a cafe, a mother’s room, a physical therapy room, a walk station where an employee can work while on a treadmill, a mail room, and a number of storage rooms.
Creating a visually appealing office environment to attract and retain employees was another focus for this project. A monochromatic theme accentuates DTI’s colors throughout the office and creating a branded look. Branding standards were also maintained by utilizing materials found in other Dot Foods buildings.
While ensuring brand cohesion was important, Klingner’s interior designer created opportunities to uniquely reflect DTI in the design. As this division wanted a stronger industrial atmosphere, a “concrete look” LVT, as well as a few laminates with a more industrial feel, were incorporated. Certain walls were designated for custom graphics, allowing DTI to showcase imagery of their operations and quotes from the company’s founders. This division’s transportation focus also inspired “highway” office signage and a blue translucent panel with an abstract map that serves as feature in the office entry.








