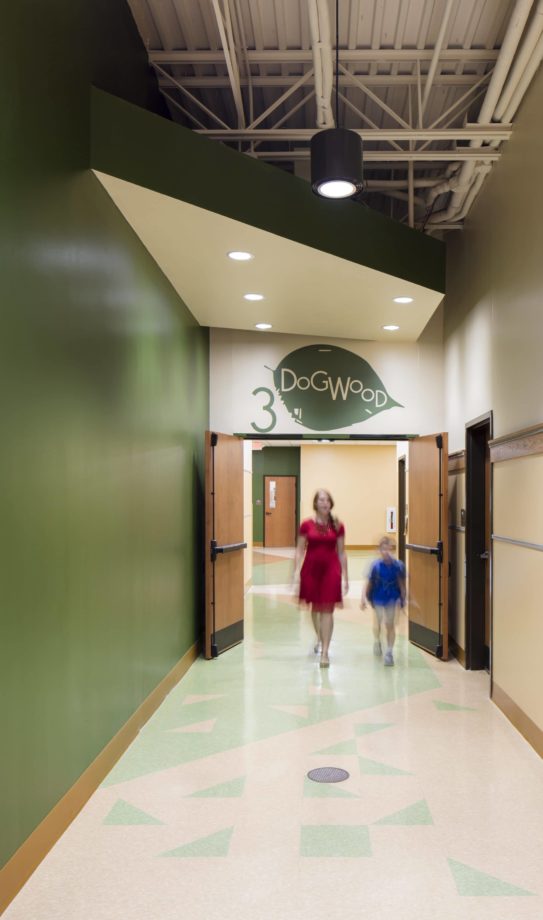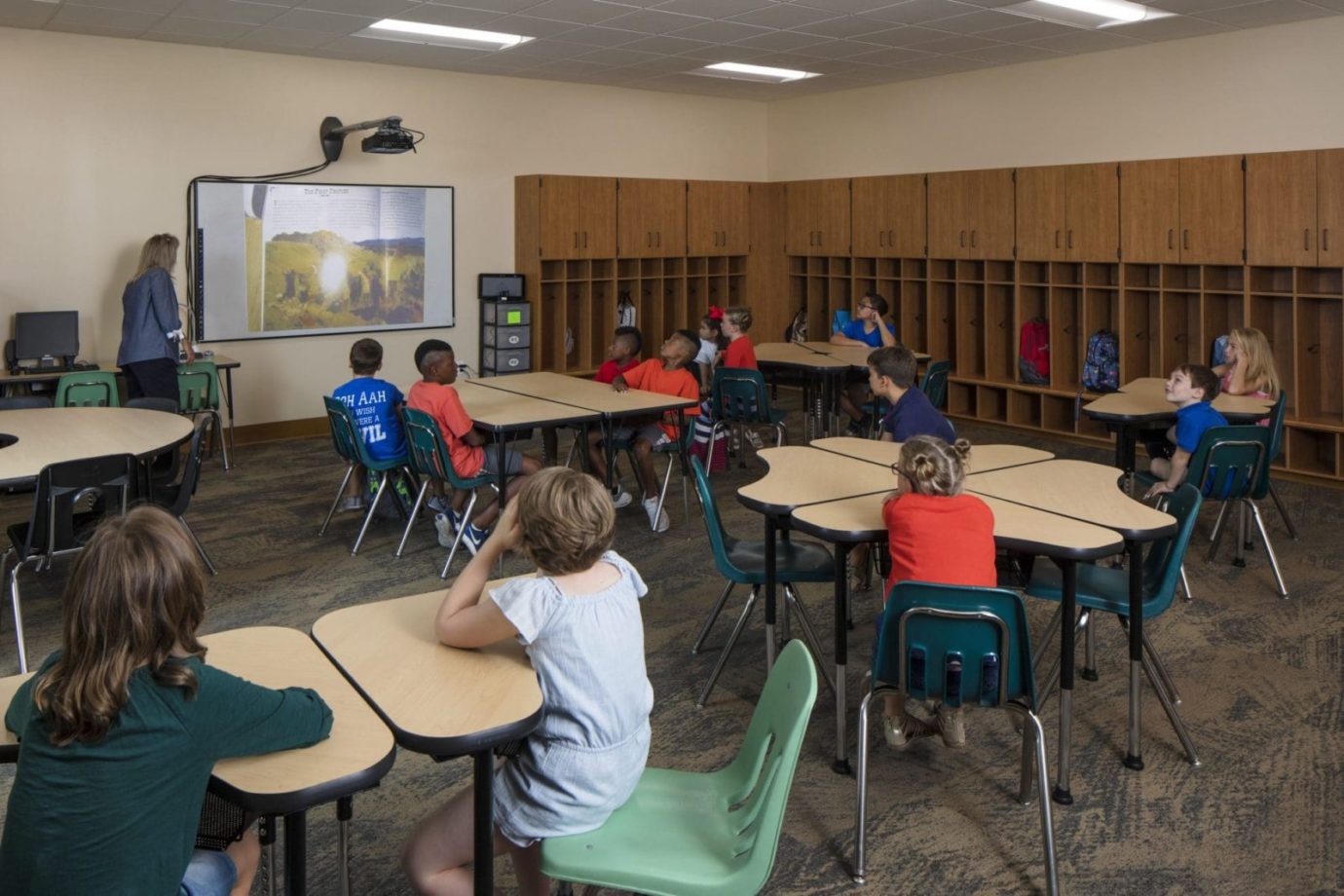Project Summary
Colonel George J. Iles Elementary School opened in August 2018 as part of the $89M bond project with QPSD #172. This beautiful new 67,980 SF facility is designed around a central core of shared spaces. Two wings, or “neighborhoods,” flank either side of the core and are grouped by developmental stage: grades K-2 and grades 3-5. Each wing opens into an Instructional Media Center (IMC) — an adaptable, playful area that facilitates specialized, project-based instruction — then branches into classroom grade pods with traditional classrooms connected by a shared instructional space. Two special education classrooms are also located near the center of each wing.
Inspired by Quincy’s abundance of green spaces, our architects and interior designers designed the school to reflect its native context and thereby encourage student experiences with nature. Impressions of native trees wrap around the building’s facade and are accentuated by structural steel “branches” that create a tree canopy around the building. Wayfinding also drew upon this natural inspiration, using a system of abstract triangular leaves in various grade colors. Each grade is also assigned a leaf from a one of six native trees to actively educate students about the plant life beyond their classroom windows.
Interior design was also influenced by George J. Iles, the school’s namesake and a Tuskegee Airman. A series of banners in the cafeteria incorporate a stylized, Warhol-esque photo of this wartime hero and one of six Tuskegee Airman guiding principles to motivate the students of today. Our interior designer rooted this new element into the existing design by assigning each banner a different grade color.
The latest in classroom technology is incorporated throughout the design, including easy access to conduits and cable trays for future adaptability. Safety and security features, including an automatic lock down system and a parking lot with separate car and bus lanes, were also developed for this school.
Natural light and energy-efficient HVAC systems, lighting and plumbing fixtures, and insulation were used to deliver long-term savings to QPSD #172. When construction bids came in below the projected budget, our Firm proposed adding a reflective foil faced insulation which increased the roof insulation from R-20 to R-30 to significantly reduce solar gain and HVAC costs. At a cost of approximately $1.27 per SF, we were able to exceed code insulation requirements by 50% and provide a 245% return on investment — a projected $208,800 — over the 30-year life of the roof.







