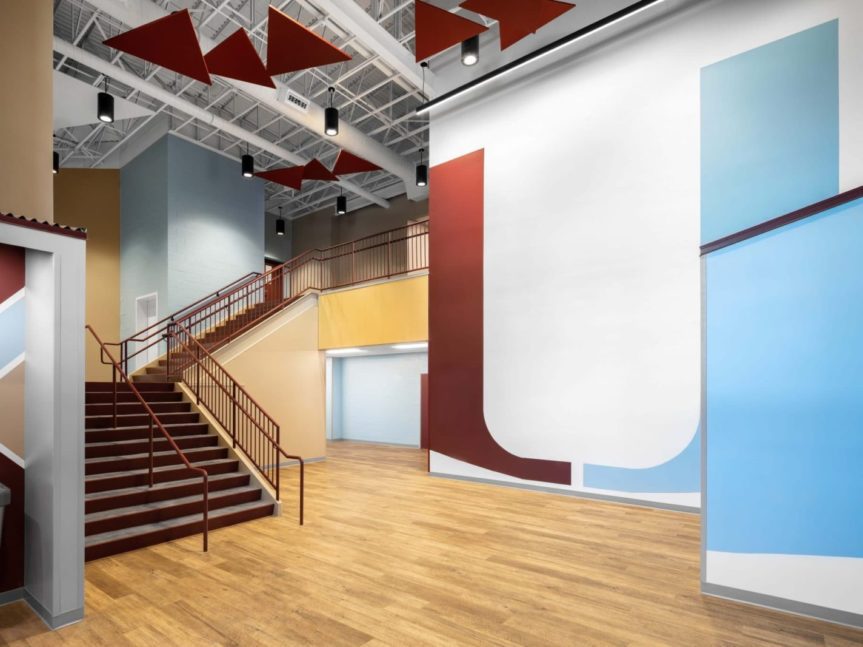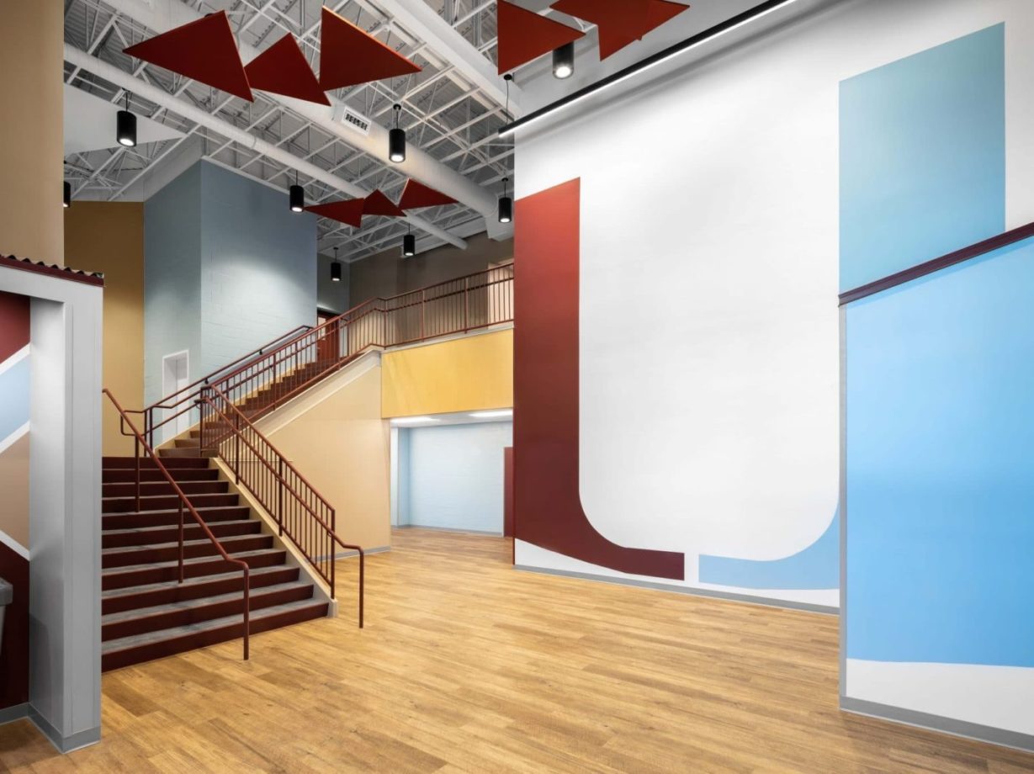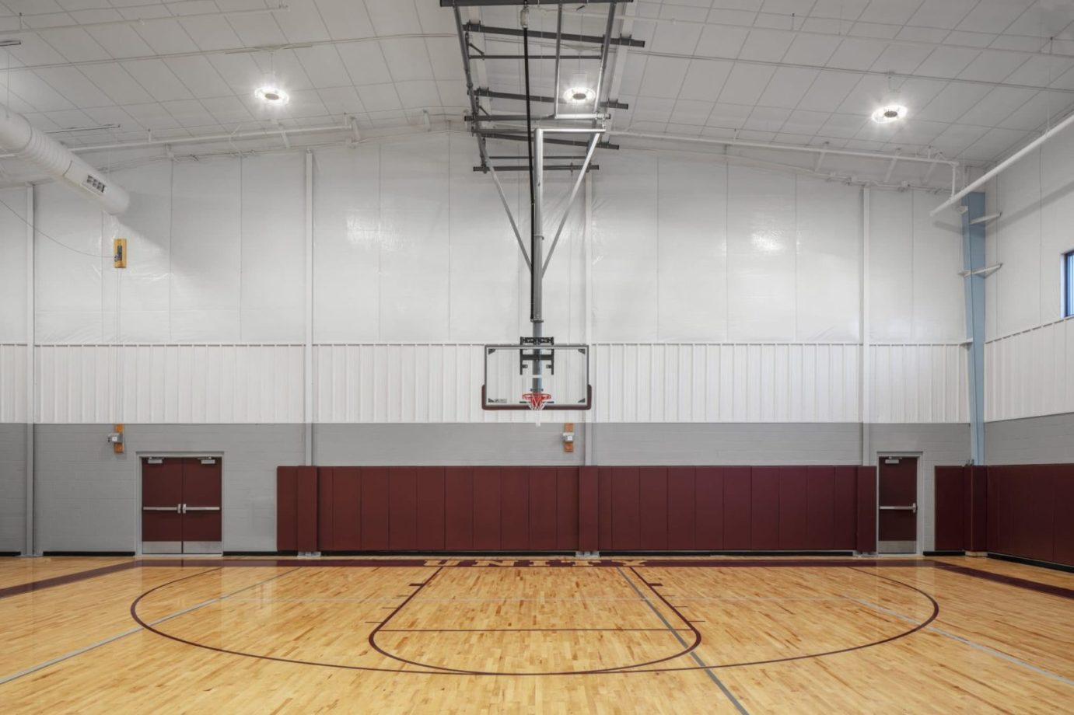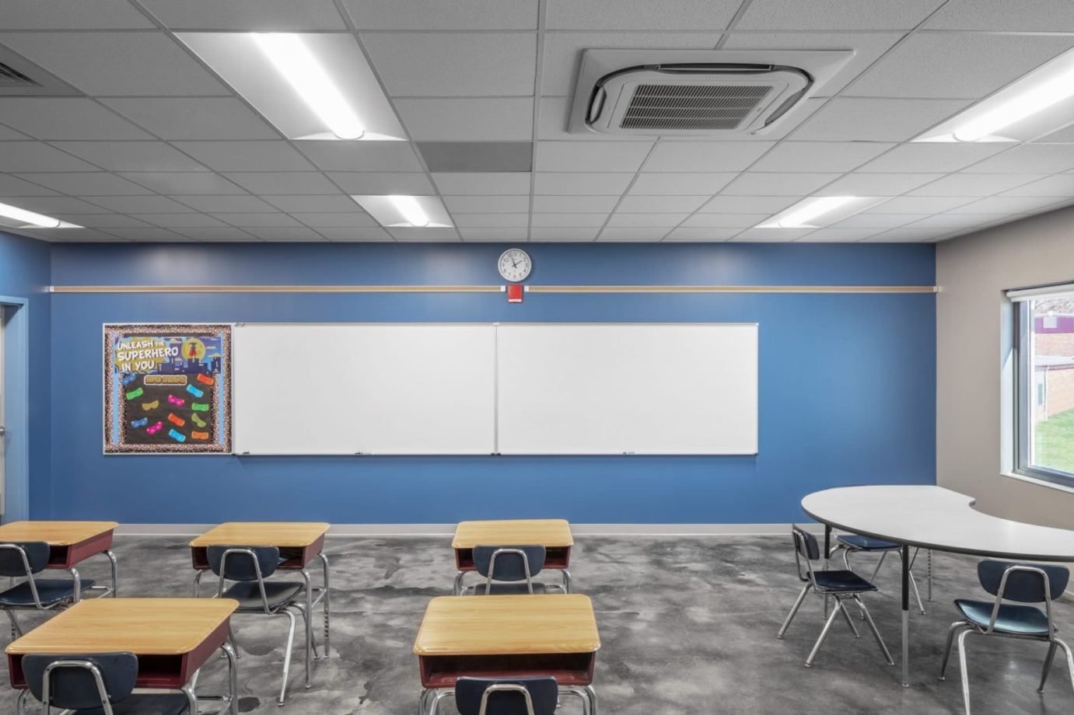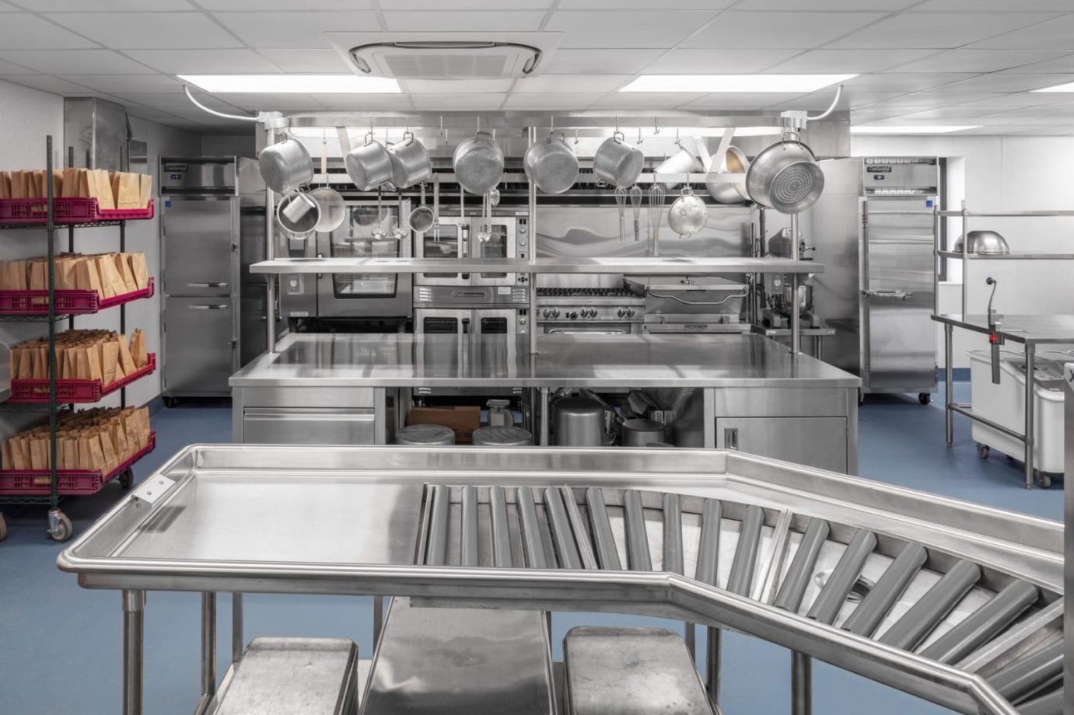Project Summary
Community Unit School District #4 faced extreme overcrowding at Unity Elementary School, a facility housing grades K-3. In addition to using the school’s main hallway to store a refrigerator, freezer, and copy machine, the school was also renting classroom space in a separate building and using their principal’s office as a social worker and nurses office.
In 2018, the District selected Klingner to provide concept floor plans, site plans, renderings, and public meeting assistance for their April 2019 bond referendum. Plans were developed in meetings with teachers and stakeholders. Klingner also attended every school board meeting before the vote, as well as two community support meetings. A $6M classroom and gymnasium addition and renovation of the existing school was ultimately approved by voters.
Klingner further provided final design services. With the addition of a new gymnasium, the school can now hold lunch and gym classes simultaneously. The gymnasium features a regulation high school basketball and volleyball court with a mechanically operated divider curtain for multiple concurrent activities. A total of 10 classrooms, two of which are used as flexible spaces, were added along with a special education room, title room, and resource room. These new classrooms provide enough space for their existing student population, as well as the integration of all 4th and 5th grade classes. The first floor of this classroom wing serves as an ICC 500-rated storm shelter for 594 occupants. Plans also include restrooms on both floors, storage, and an elevator.
Renovation work involved transforming an existing office into a nurse’s office; relocating / expanding the existing kitchen to be four times its original size; creating a new door into the kitchen from the cafeteria / multipurpose room; creating a dedicated teacher work room and accessible staff restrooms; updating the mechanical, electrical, and plumbing systems; and improving exterior finishes.
