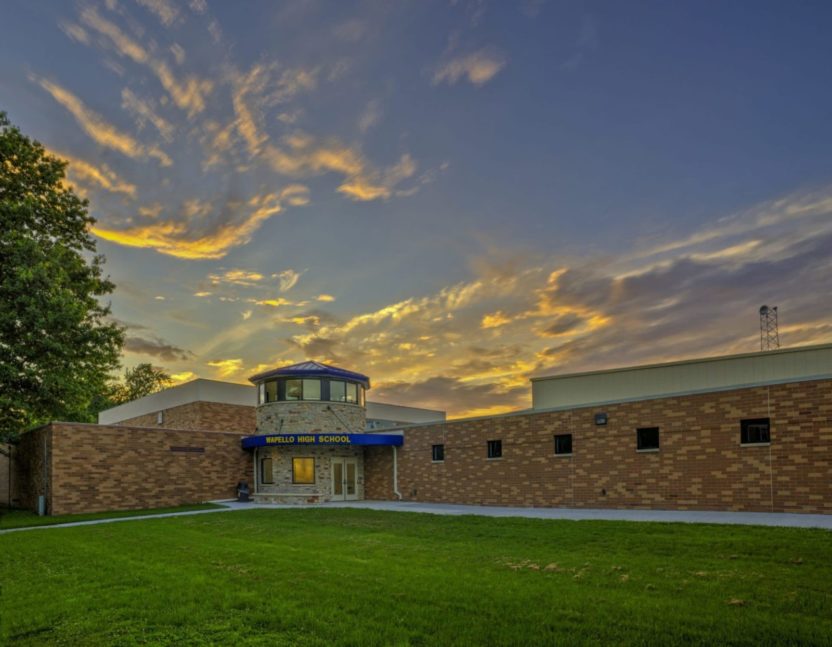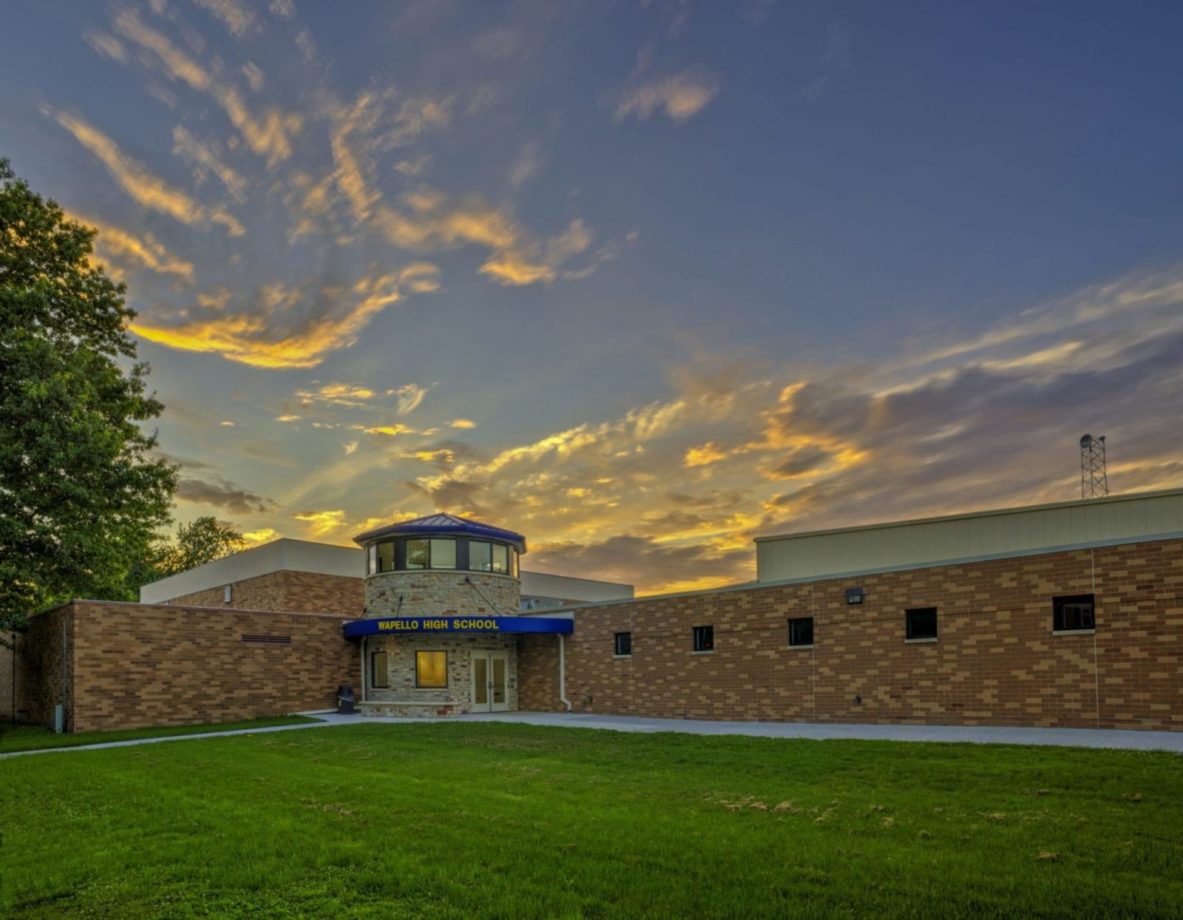Project Summary
Wapello Community School District worked with Klingner to expand their weight training and aerobics facility at Wapello High School. Located west of the school’s main parking area, the 3,064 SF addition includes a new entry and lobby showcasing student work and providing a focal point for visitors. Materials, colors, and forms combine to unify the various additions to the high school while making gentle references to the community’s agricultural roots. The expanded weight room increases the exercise area from 1,051 SF to a total of 3,182 SF. Also included were two accessible restrooms and additional storage for the existing school concession area.
On the exterior, the soft glow of the tower’s clerestory windows welcome patrons of athletic events. New accessible walkways from the existing parking east of the project and from the sidewalk to the south were provided to the new entry.




