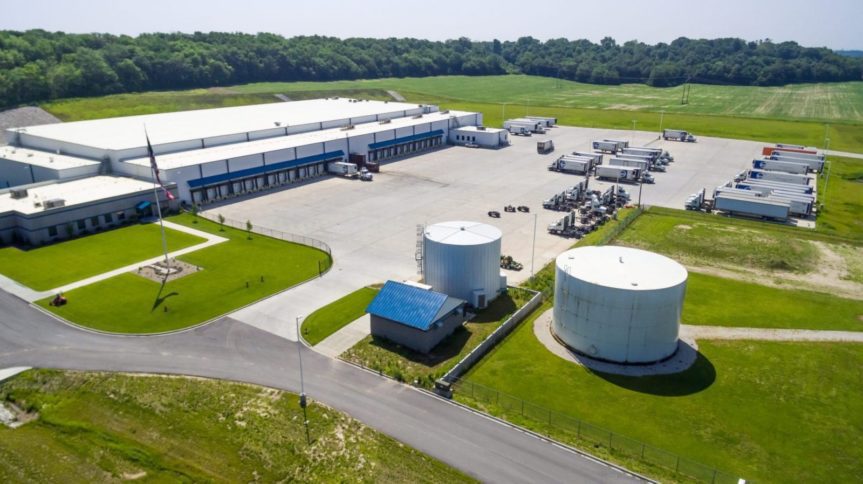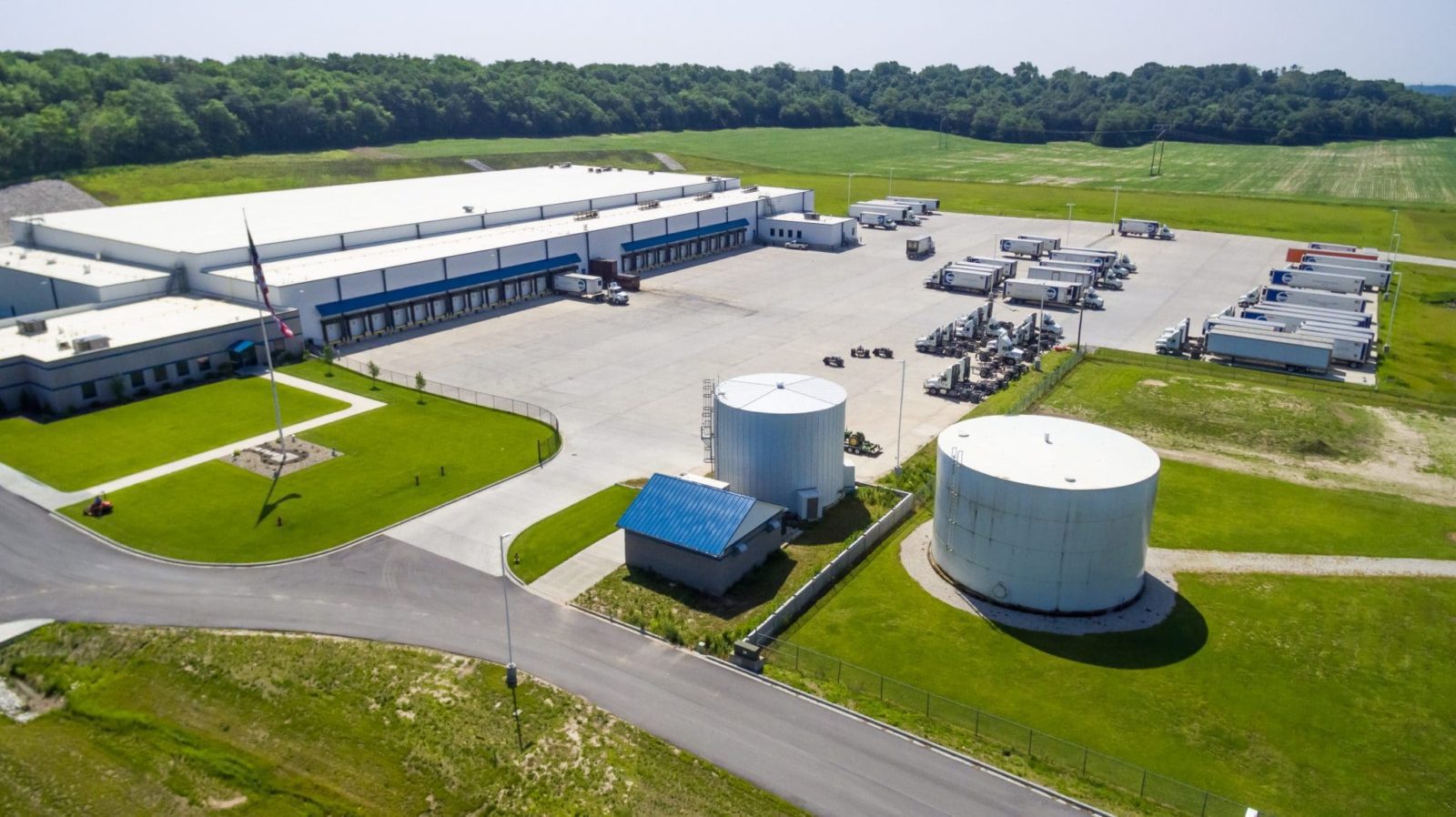Project Summary
Klingner provided professional civil / site design services, permit acquisition, boundary and topographical surveying, geotechnical services, special inspections and construction material testing to develop a new, approximately 137,500 SF, food warehouse and distribution facility, including an associated 11,500 SF office building south of Quincy, IL.
The facility layout included dock doors along the west side of the warehouse with adjacent truck and trailer parking area. An employee parking area was provided on the north side of the site serving the office building. Access to the site was provide by two (2) independent entrances from Illinois Highway 57. The south entrance serves warehousing operations as a separated truck and commercial vehicle access, and the north entrance provides access to the employee parking area. Also, as a part of the site design, Klingner provided site utility design including storm and sanitary sewers, domestic water and fire protection services.




