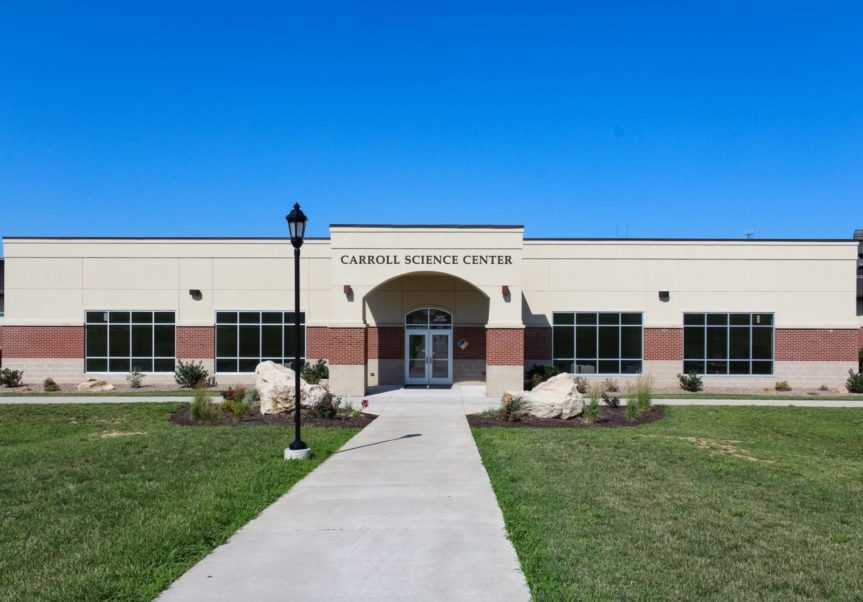Project Summary
Hannibal-LaGrange University (HLGU) and Bleigh Construction Company contracted Klingner for a design-build of The Carroll Science Center, a new combined science and nursing facility that more efficiently used campus space.
The building itself utilizes pre-engineered steel framing with masonry exterior walls to reflect the campus’ branded look. The finished center balances traditional classrooms and conference rooms with specialized science laboratories, computer laboratories, and nursing observation rooms. Klingner further coordinated with HLGU to provide a security system layout and hardware specifications. Improvements for temporary classroom space was also provided while the building was in design and construction.
Klingner added additional value to the project by providing master planning services that laid a framework for branding and circulation connectivity throughout the expanding campus. During multiple meetings with the university’s president and staff representatives, Klingner’s engineers evaluated campus pedestrian and vehicular circulation; optimal locations for the Carroll Science Center and future planned buildings, including a student chapel and multi-level athletic facility; and student housing. All future buildings will have a complementary design as outlined by the master plan to ensure a branded HLGU experience.






