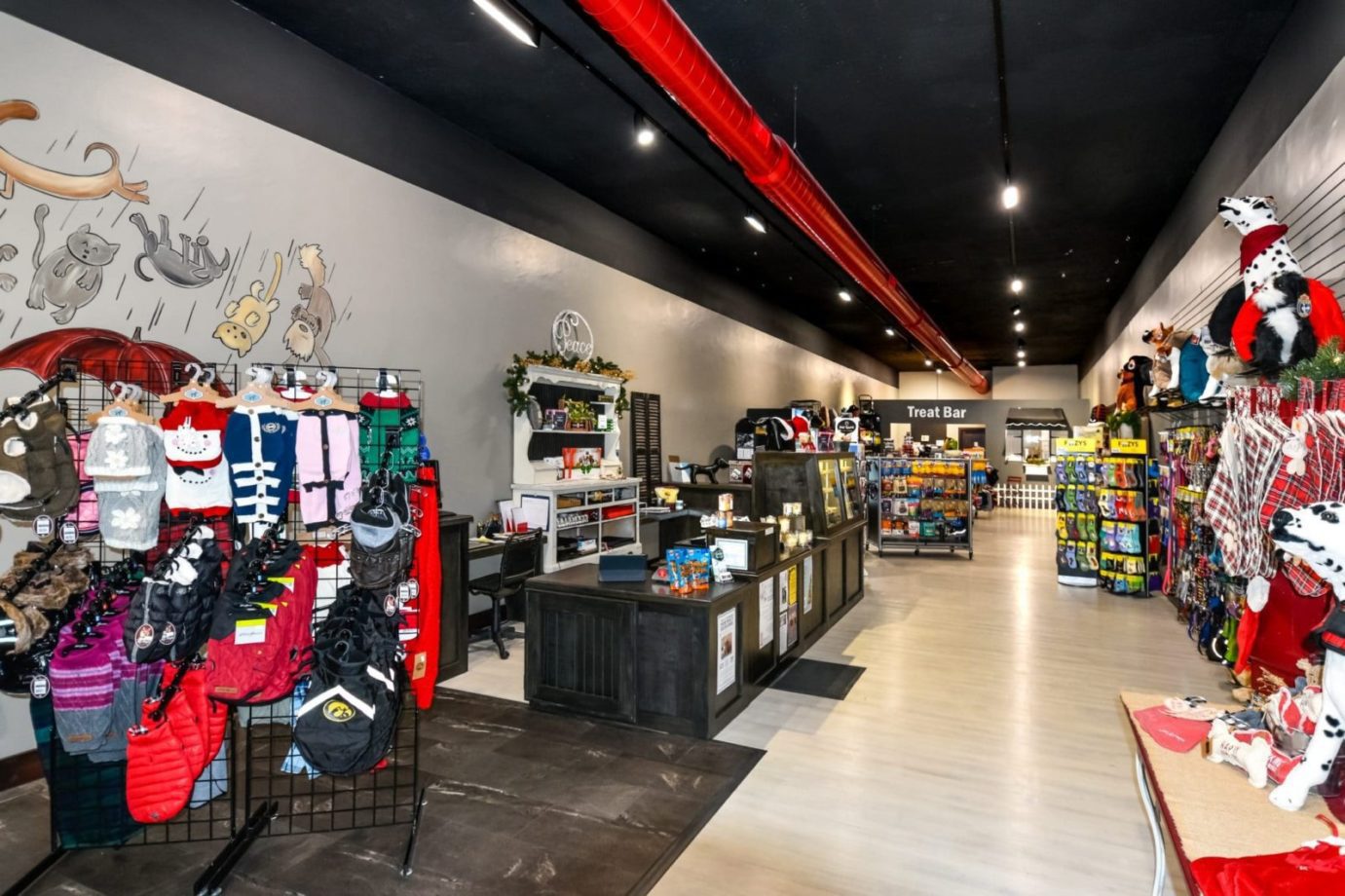Project Summary
Klingner worked closely with the client to create floor plans, sections, and 3D Views for a new retail space in an existing masonry brick building.
As-built drawings were created of the main and lower levels to document the existing building, which was connected to adjacent buildings via wall penetrations. A code review was performed utilizing the proposed floor plan, and an opening which previously connected two buildings was infilled with a fire-rated wall to separate the spaces and meet fire code. We helped the client work through several different floor plans in order to find the ideal layout that would maximize the efficiency of their new retail space.



