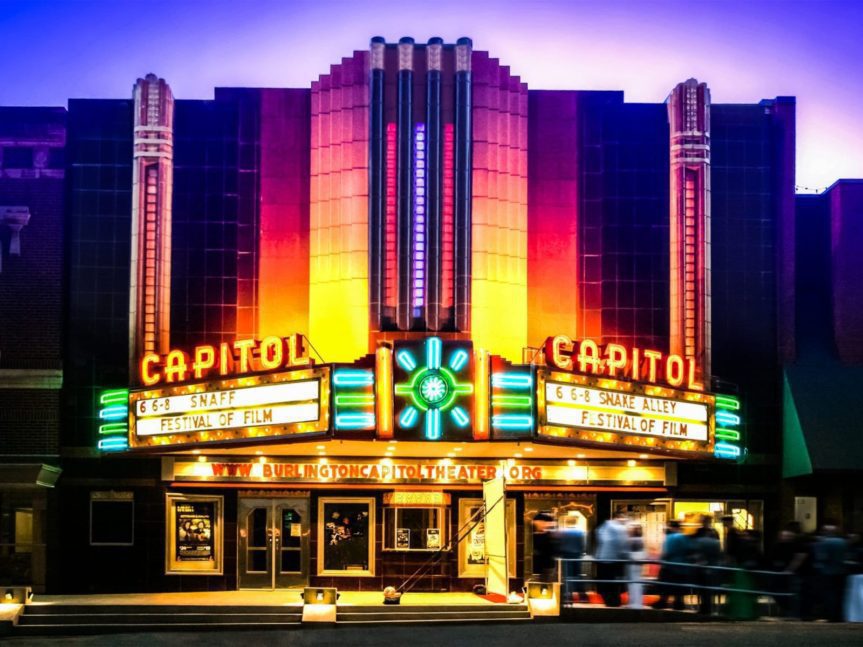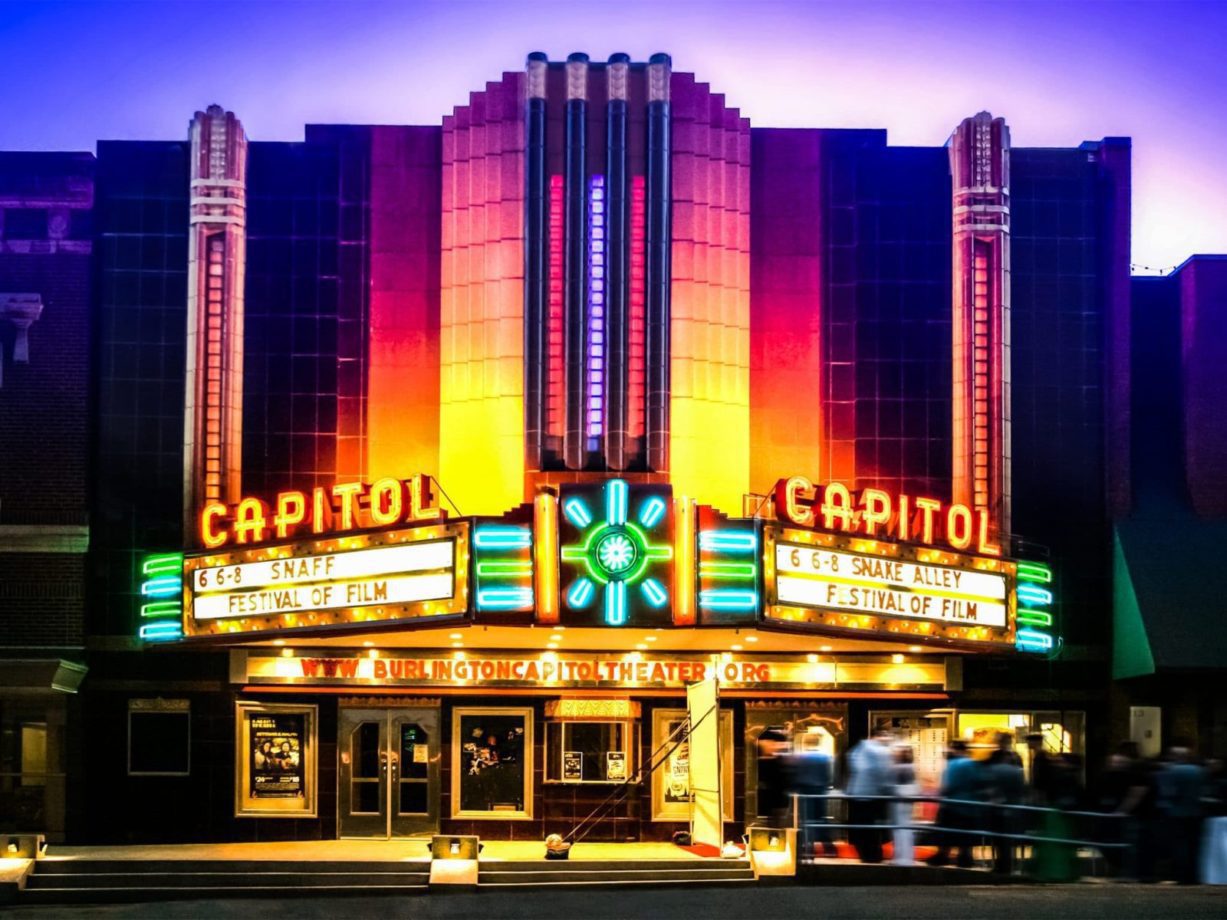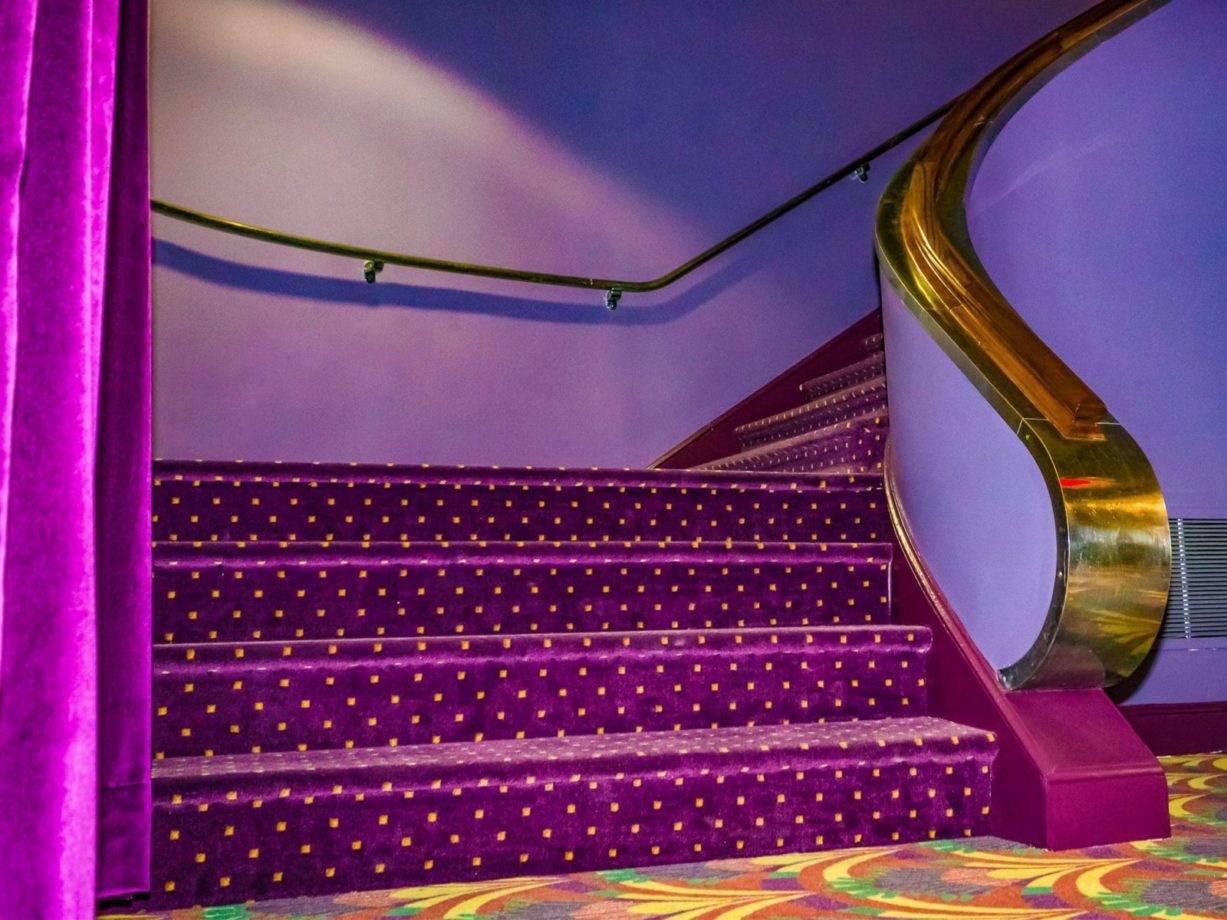Project Summary
Completed in 1937, the 700-seat, art deco-style theater was a fixture of downtown Burlington until closing in 1977. It remained vacant for years, facing the strong possibility of demolition. In 2010, the Capitol Theater Foundation was awarded a $1M dollar I-Jobs Grant and hired Klingner to design the rehabilitation.
Through a series of meetings with a representative of the Capitol Theater Foundation and criteria provided by the State Historic Preservation Office, Klingner developed a rehabilitation that balanced the needs of a modern performing arts center with the historic character of the building. Using reference photos, Klingner’s designers created a look that honored the building’s original grandeur and appearance. Modern electrical and HVAC systems were incorporated in a way that preserved the building’s tin ceilings and other priceless features.
A new, extended stage floor was built over the existing boards, and a new proscenium was constructed in front of the original. This tripled the performance area in size to accommodate a diverse array of events, including movies, concerts, theatrical performances, and more. Our team restored the theater lobby to its original appearance by rebuilding the art deco Box Office and concession counter, refurbishing the steel trim and terrazzo floor, utilizing bright paint colors true to the period, and installing colorful wall sconces. An exterior sidewalk renovation was also designed, along with the creation of auxiliary backstage space.
After 35 years of sitting lifeless and empty, the Capitol Theater was brought back to life as a vibrant, 400-seat performing arts center.





