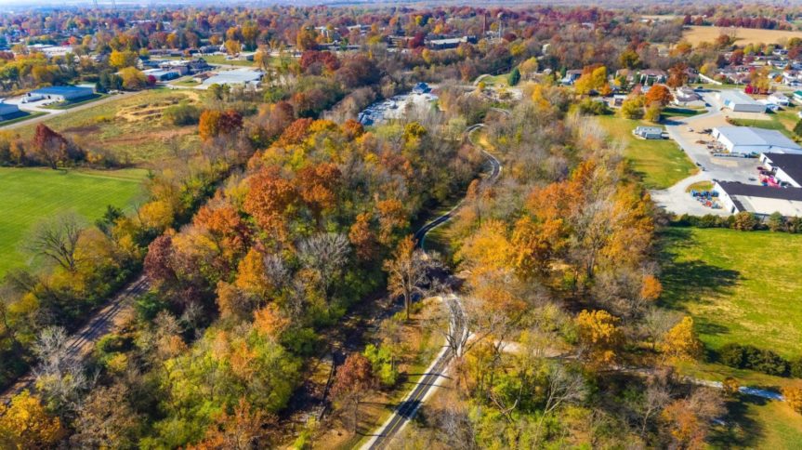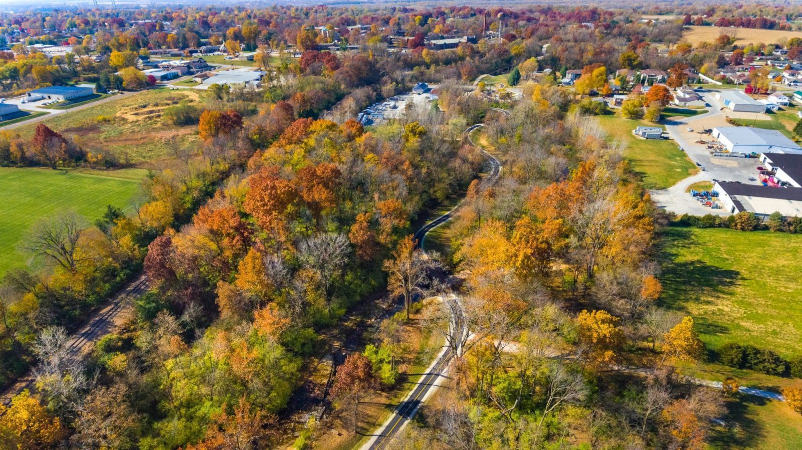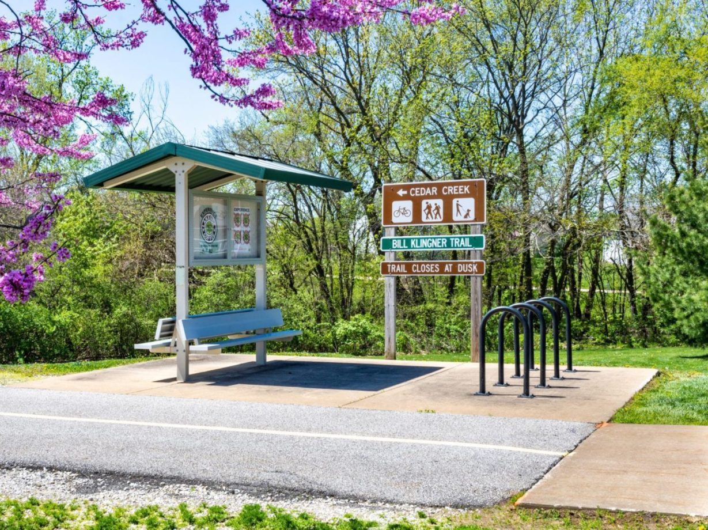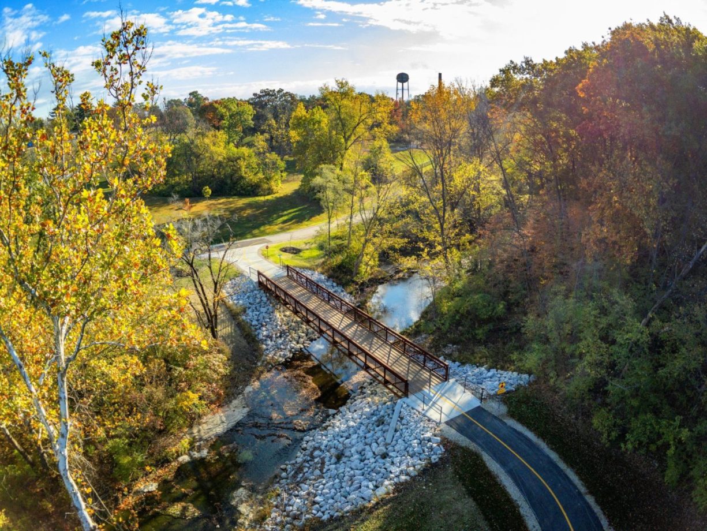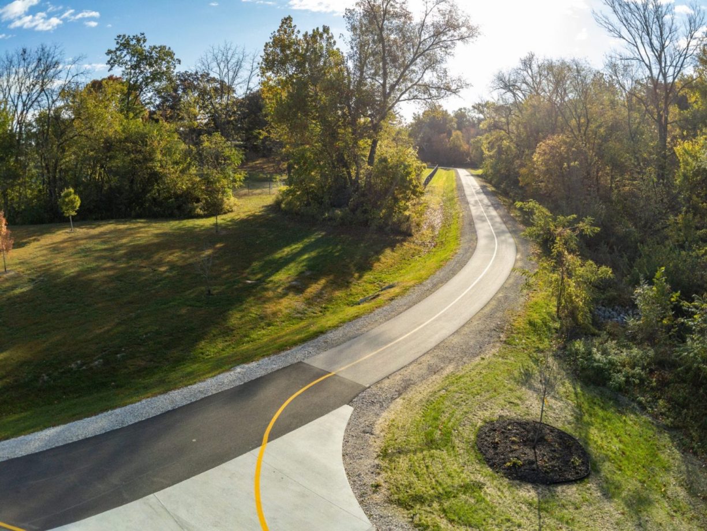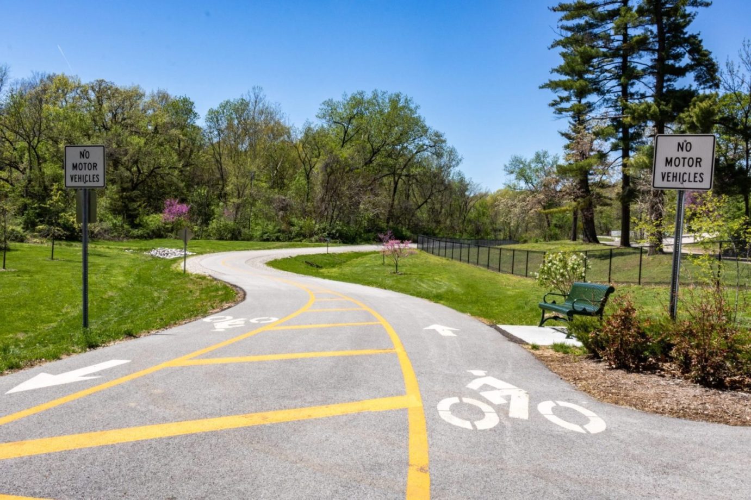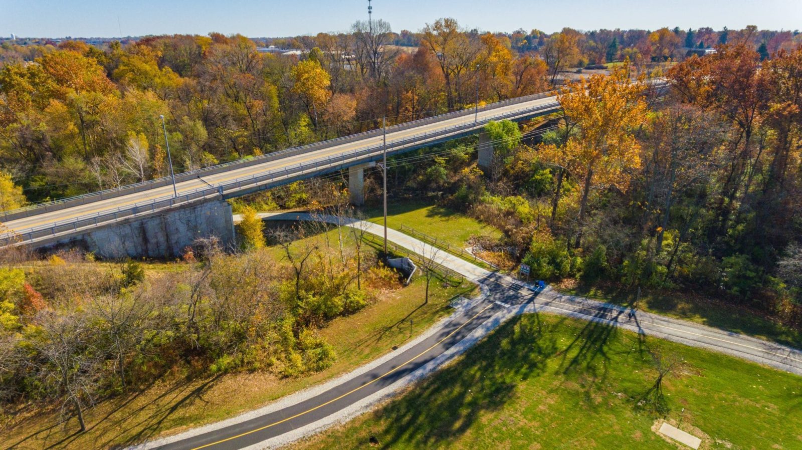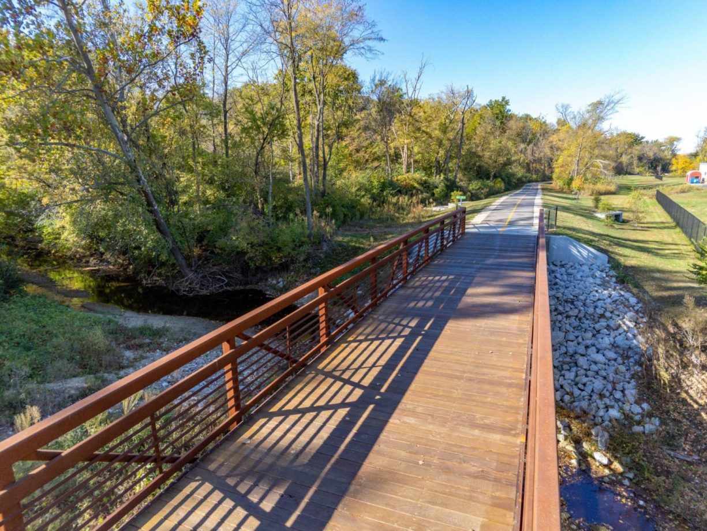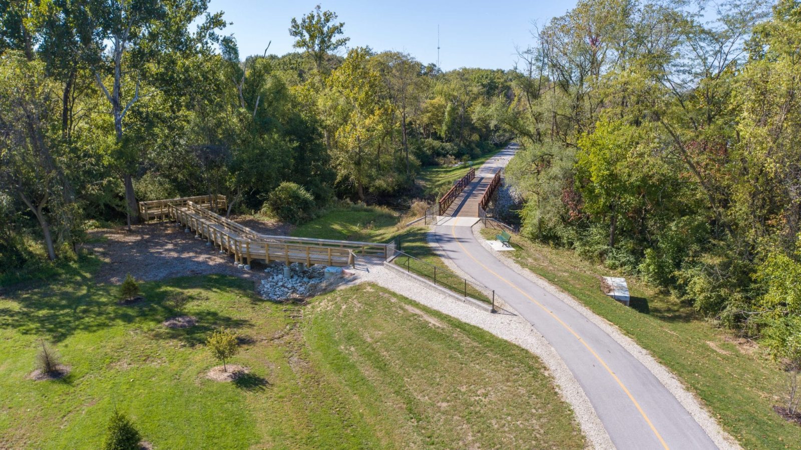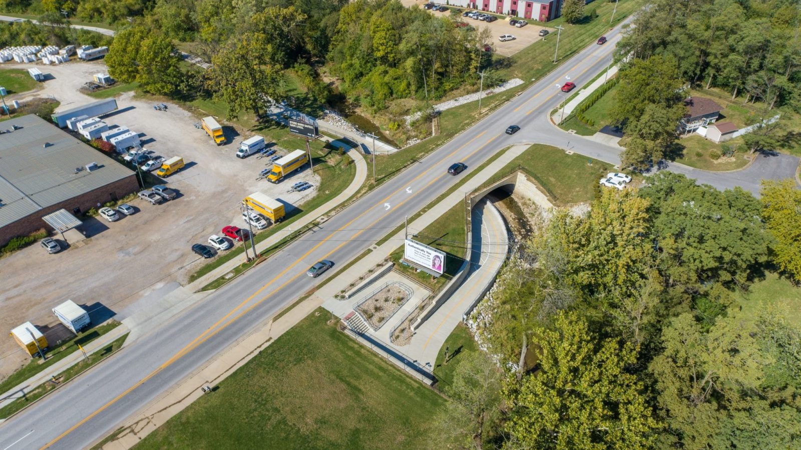Project Summary
Klingner performed engineering and construction inspection services for a multiuse trail running through the heart of Quincy from the Mississippi River to 36th Street. Originally conceived by Bill Klingner for Quincy Park District in the 1960’s, this now vital community resource began construction in 2008. The project was divided into six phases to support fundraising efforts. At this time 2.44 miles have been constructed.
Phase I (12th Street to 18th Street) of this HMA trail runs approximately 0.88 miles in length and includes two pre-fabricated truss bridges, retaining walls, and other related improvements. This phase was partially funded through IDOT’s Illinois Transportation Enhancement Program (ITEP), intergovernmental and private agency cooperation, and local private participants. Conservation easements and fee simple land donations were acquired from land owners along the creek corridor to provide for trail access, preserve floodplain areas, preserve wetland areas, and protect woodland areas and all permitting efforts were required by the US Army Corps of Engineers, IDNR, and IEPA.
Phase II (5th Street to 12th Street) is approximately 0.69 miles. It incorporates the longest pedestrian bridge in the area, a pedestrian / bicycle connection to 12th Street with a solar-powered flashing beacon crosswalk to alert vehicle traffic, and passes by the historic Illinois Veteran’s Home and Calvary Cemetery. Conservation easements and fee-simple land donations were acquired from land owners along the Cedar Creek corridor to provide trail access and preserve / protect floodplain, wetland, and woodland areas. Our services included, but were not limited to, documentation of all field quantities and materials, daily reporting and diary entries, material testing, and all permitting required by the US Army Corps of Engineers, IDNR, and IEPA.
Phase III (18th to 24th Street) is approximately 0.61 miles in length extending beneath the existing 18th Street and 24th Street bridges and including two pedestrian bridges. A boardwalk extension was constructed on this portion of the trail to allow visitors a view of the natural springs that feed Cedar Creek.
Phase IV (5th Street to Parker Heights) is 0.26 miles. It extends beneath the existing 5th Street bridge and incorporates two pre-fabricated truss bridges, 24″ RCP pipe culverts, a large modular block retaining wall, and connects to the existing Phase II (5th Street to 12th Street) trail.
Resident Engineer, Construction Inspection, and QC / QA Construction Materials Testing services were provided for the Phase III and Phase IV expansions. On-site inspection, field measurements, quantity calculations for plan quantity payments, project diary entries, material documentation review, project administration filing, IDOT correspondence, and field reports were completed daily while utilizing IDOT’s Illinois Construction Records System (ICORS) software. On a weekly basis, Klingner generated SWPPP Erosion Control Inspection reports, Traffic Control Inspection reports, and Resident Engineer reports. Additionally, weekly on-site meetings with IDOT’s District Six Field Construction Engineer were held to track the project’s progress. Pay Estimates were created and submitted to the Quincy Park District and IDOT’s Construction Department monthly for review and approval. Soil density testing (DCP and nuclear testing), aggregate nuclear density testing, concrete material testing, and concrete strength testing were all provided by Klingner professionals. Additionally, Klingner’s Resident Engineer coordinated with IDOT’s Material Department to ensure that materials installed on the trail were from an approved IDOT manufacturer. He also coordinated with IDOT’s Construction Department to ensure that quantity reports, material reports, payment records, and all documentation files were accurate and finalized according to IDOT’s project closeout procedures.
Connected to this trail master plan was the design of Bob Mays Park, which includes a large shelter, a restroom, playground, and parking for the Bill Klingner Trail. Klingner professional services included surveying, site design, architectural, structural, and electrical design.
