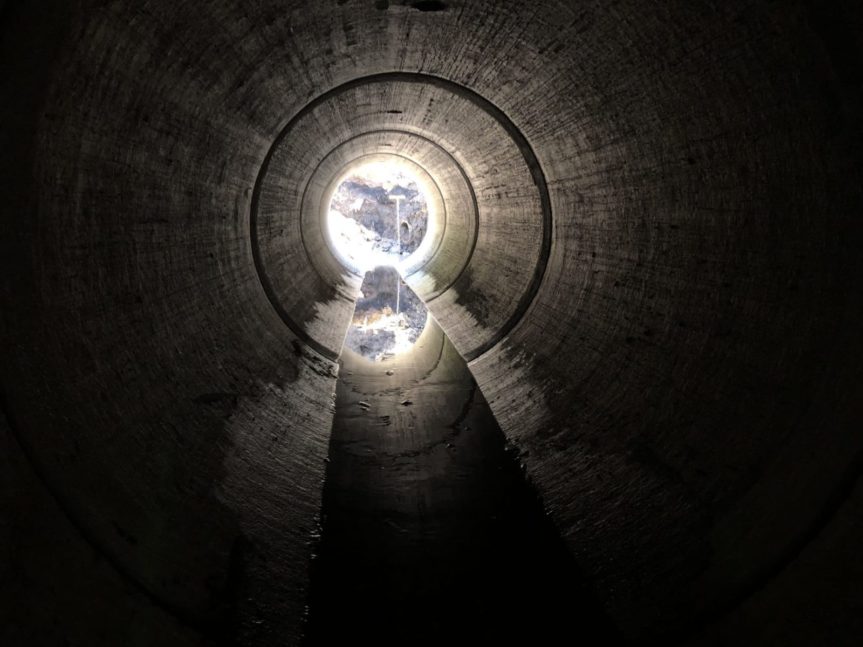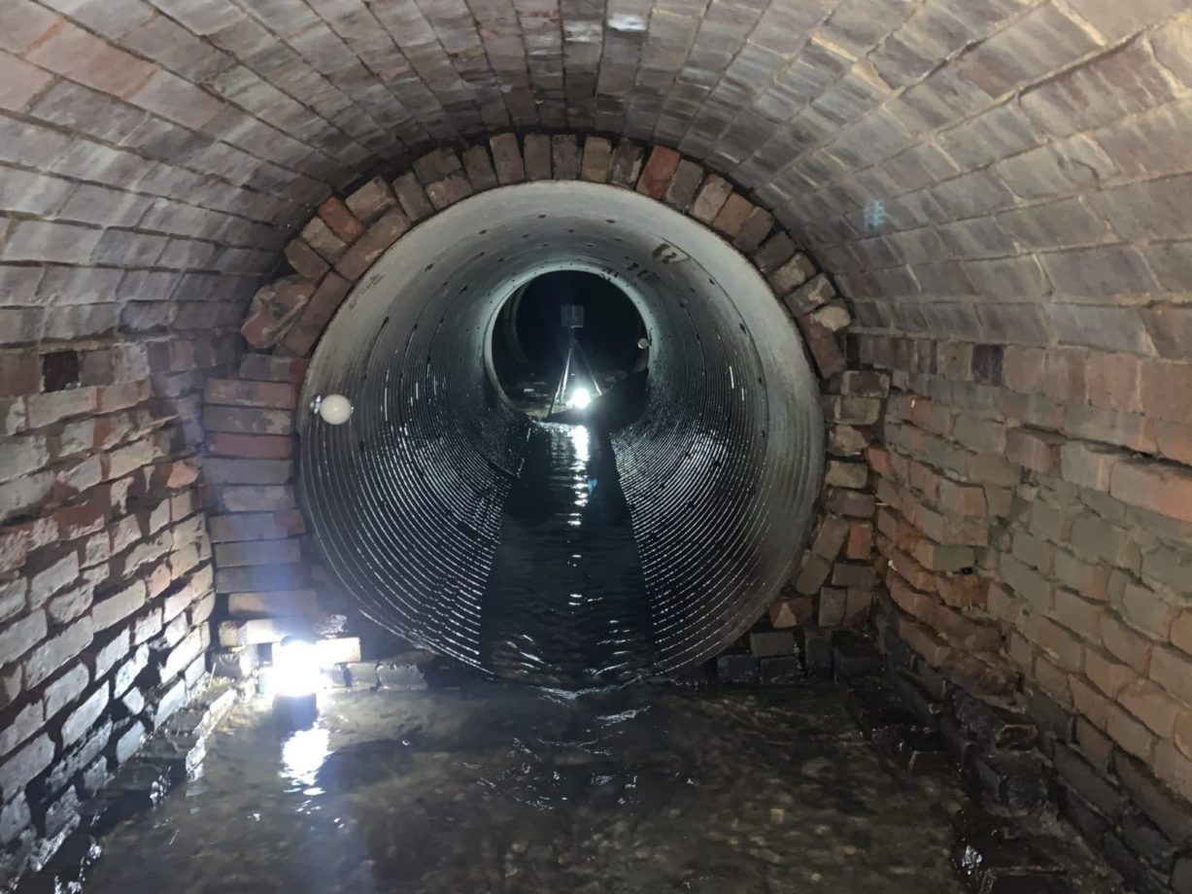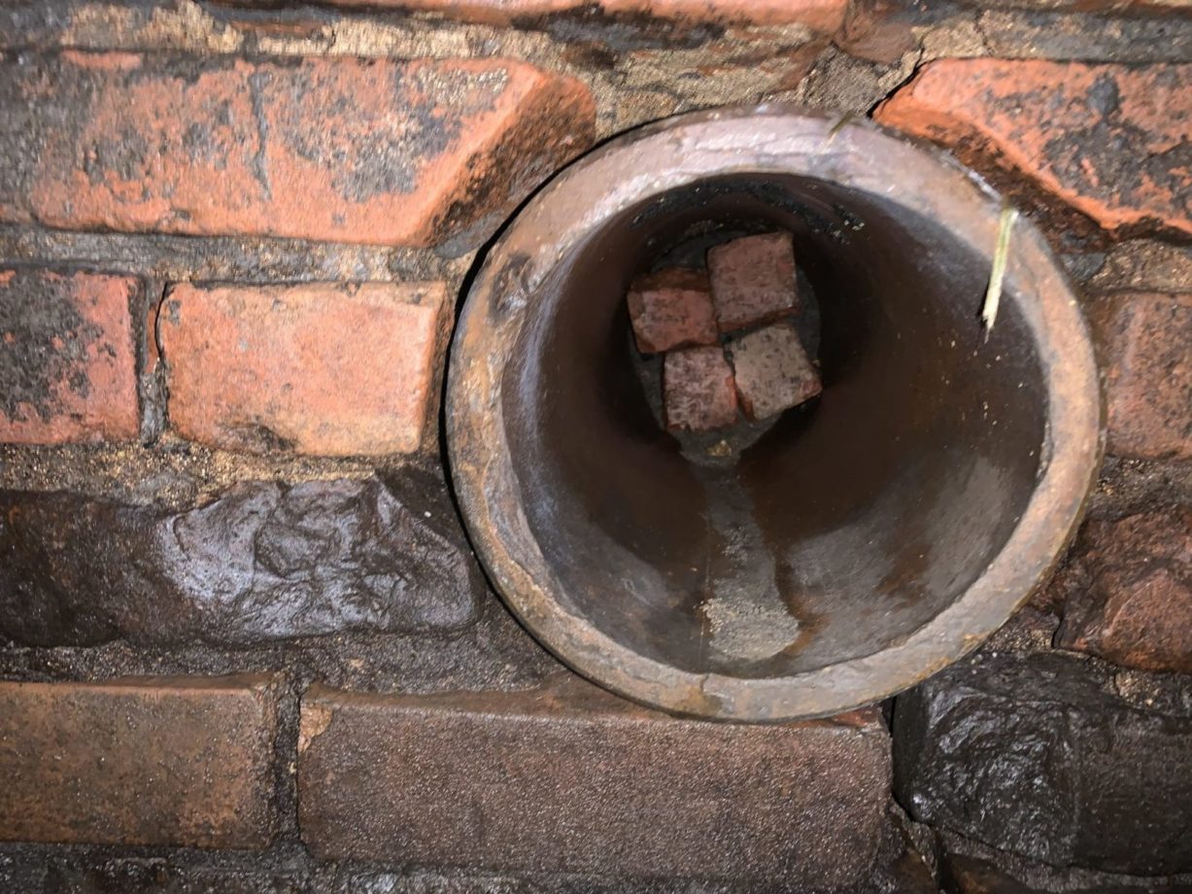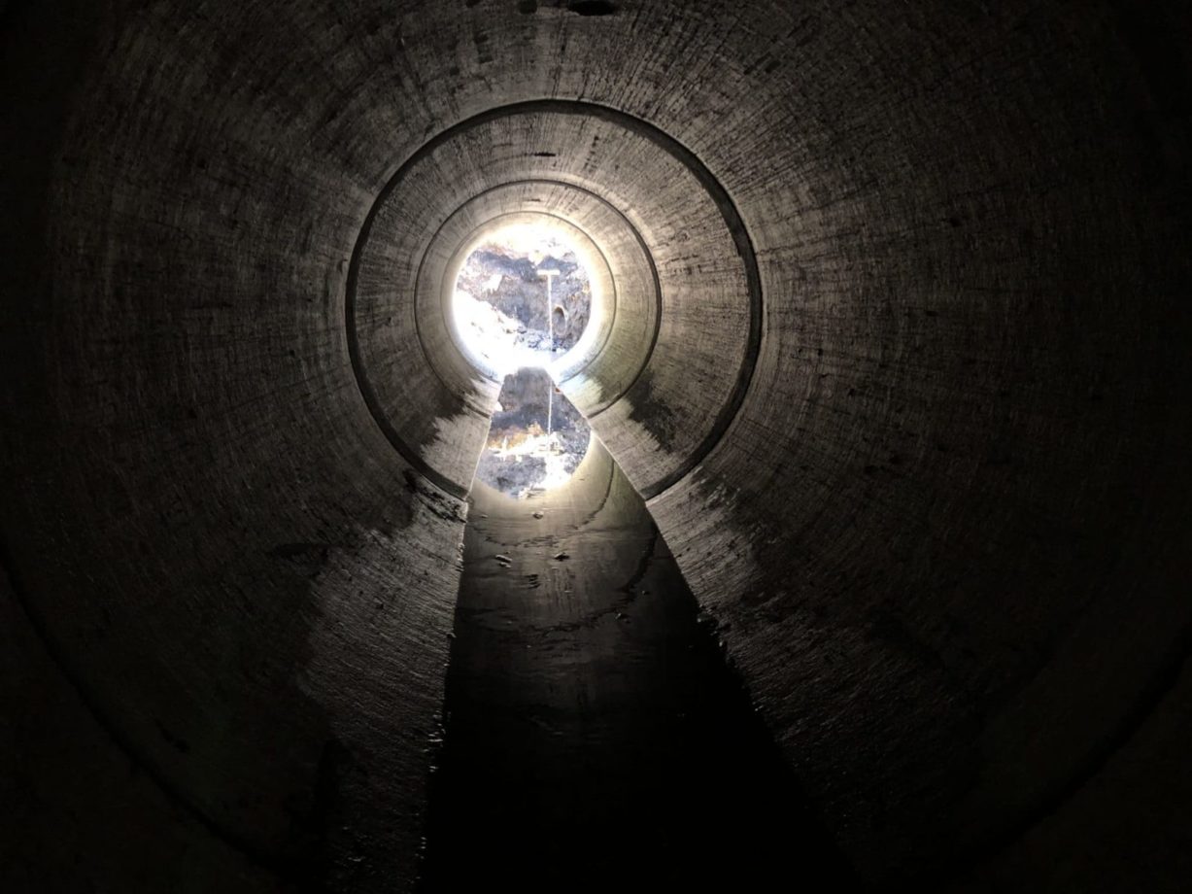Project Summary
The City of Galesburg requested that Klingner provide surveying and civil / site services for a study of an existing 54” brick storm sewer extending under properties located between Monmouth Boulevard and South Street. The brick storm sewer is deteriorating and in need of lining or replacement. Klingner is currently reviewing this segment of the storm sewer, including surveying the existing pipe interior. After initial analysis, options for both lining, relocation, and related potential costs will be presented.
A topographical survey was conducted in an area 100’ east / west from centerline of the existing storm sewer pipe and 20’ north / south of the storm sewer termini. Data was collected to produce contours at 1-foot intervals. Horizontal data was also collected locating structures, sidewalks, visible utilities, curbs, pavements, trees, and other visible features. Additionally, horizontal and vertical elevations were collected at visible inlets and manholes. Klingner drafted all legal descriptions and created plats of easements for all proposed utility easements and temporary construction easements needed for the new alignment. All plat of easements were sent to the City of Galesburg for review of location and width before any land description was written.
A “high level” review of the watershed contributing to this segment of the storm sewer was performed. Available GIS data was utilized as a base plan. The contributing watershed was then delineated, and approximate flows were calculated in order to review the anticipated flow depth in the 54-inch storm sewer. Proposed sewer size will be determined from this analysis. A concept plan is being developed showing the potential rerouting of this segment of storm sewer. The concept plan will identify the feasibility of rerouting and potential alignment. Opinions of probable cost will be generated for each alignment option.
The concept plan for lining the existing storm sewer will be explored by examining the existing different cross-sections, existing access points, existing pipe stubs, and overall sewer condition. This exploration will include utilizing survey scans or physical measurements of the varying sections to prepare information for discussion with the City and potential lining companies to obtain budgetary costs. Proposed access points and limited lining specifications will be drafted for City review and approval. These specifications will provide the basis of the opinion of probable cost for the lining alternate.



