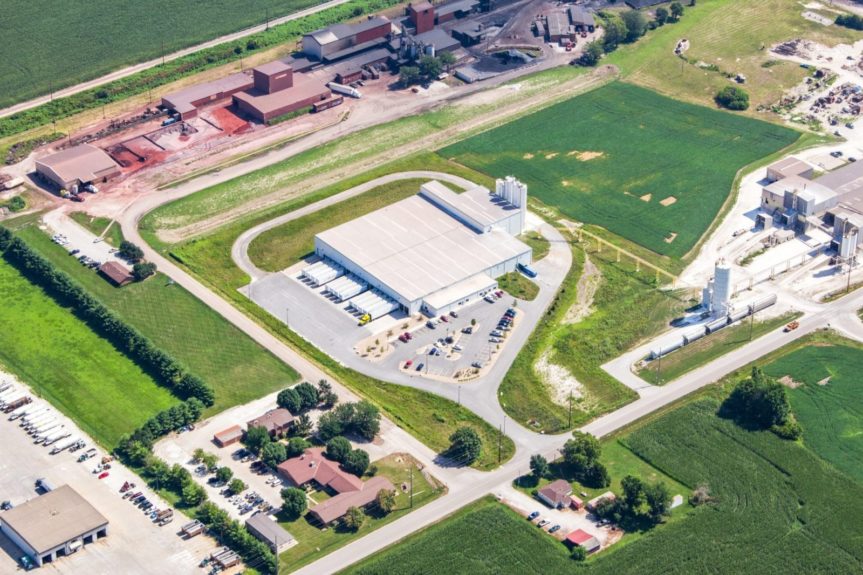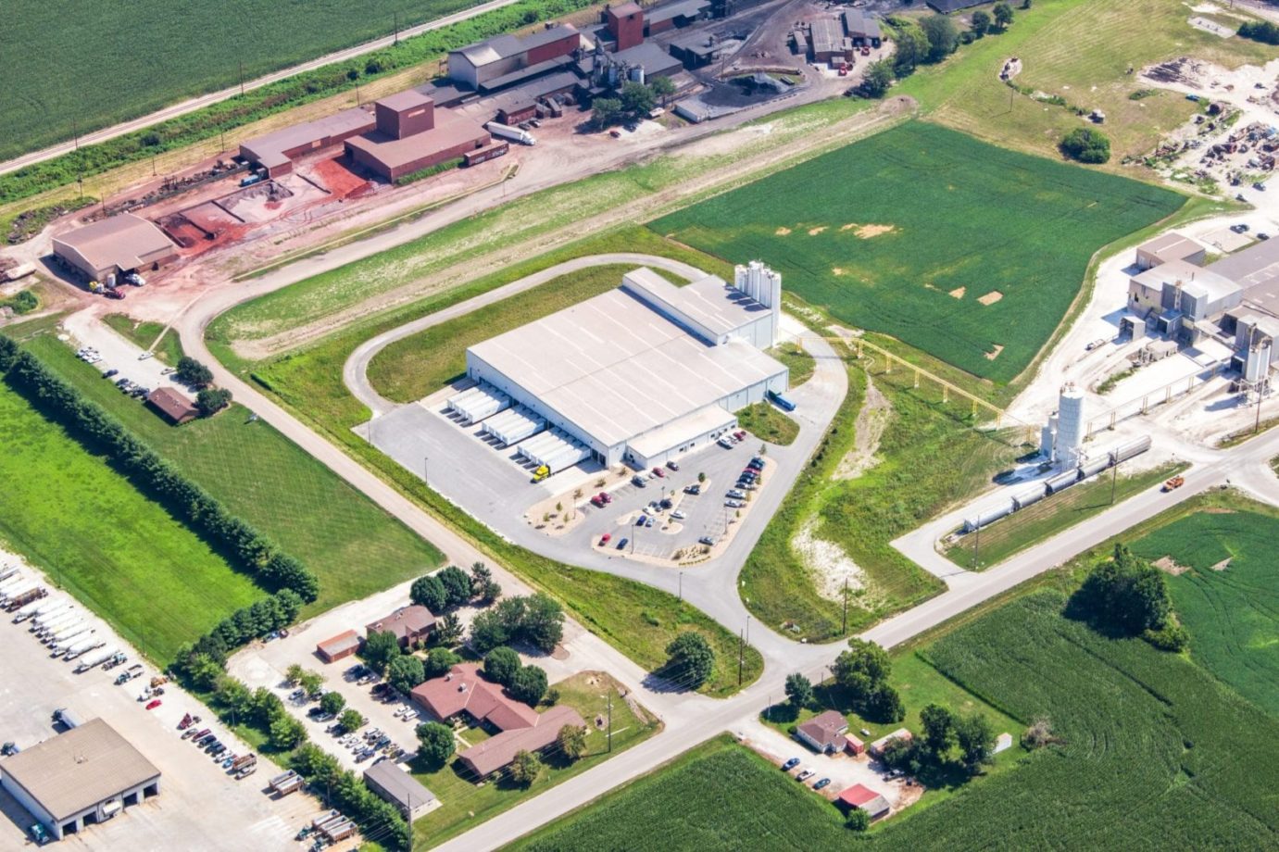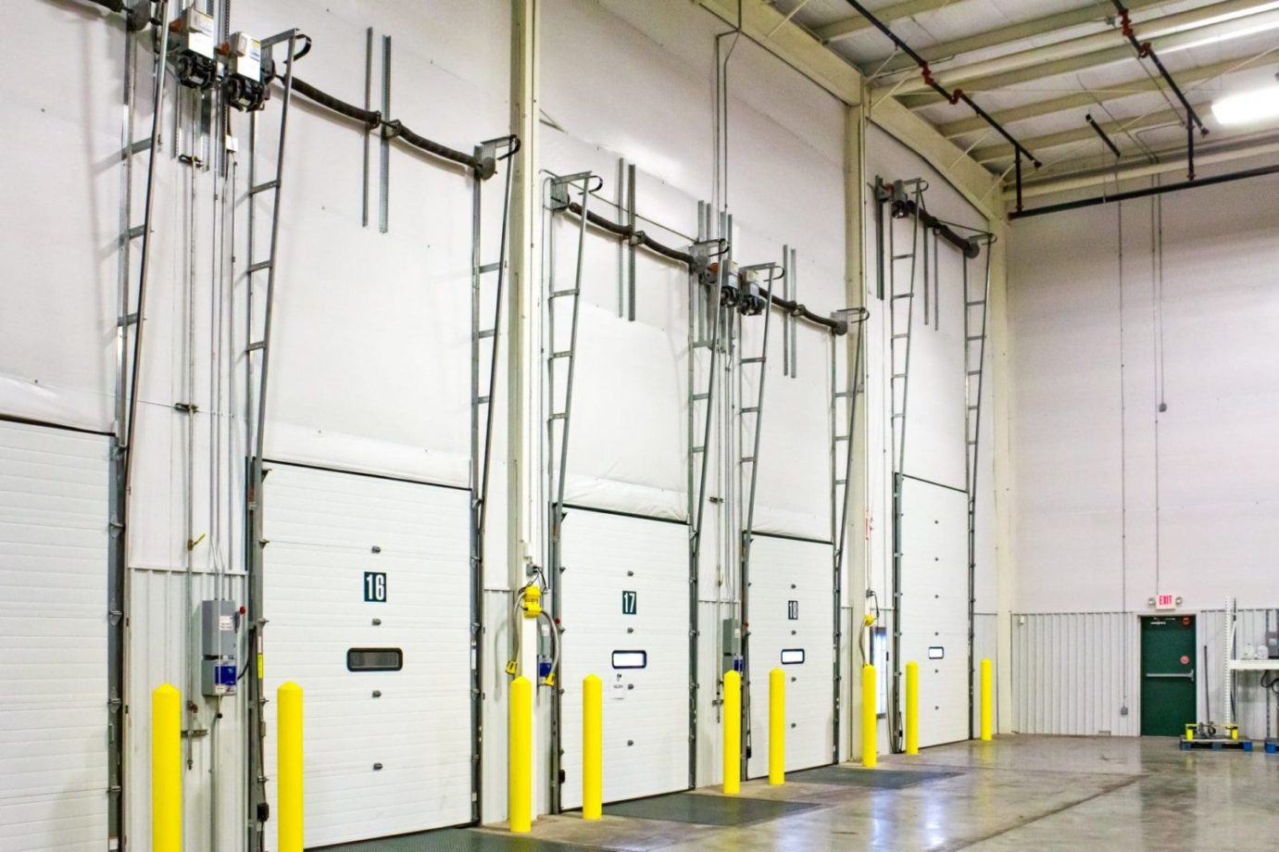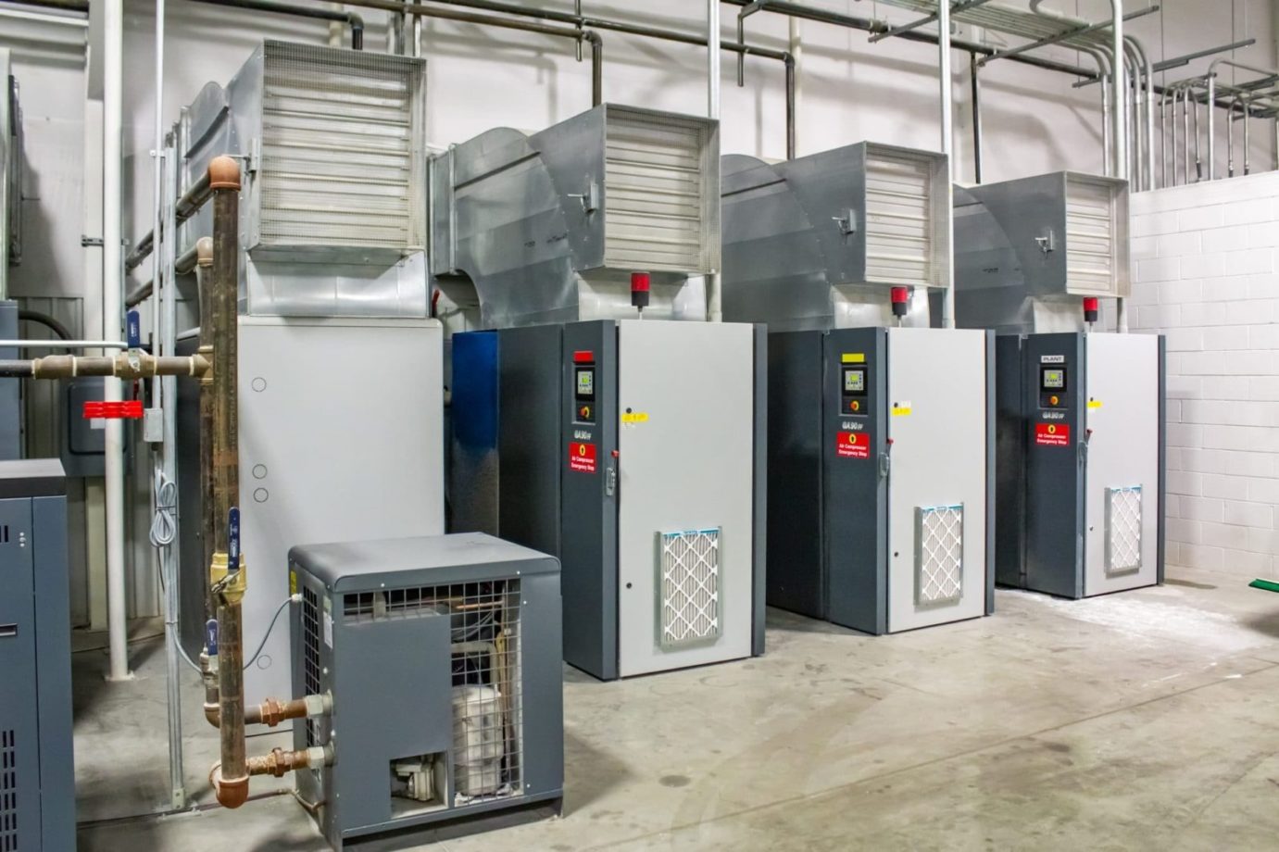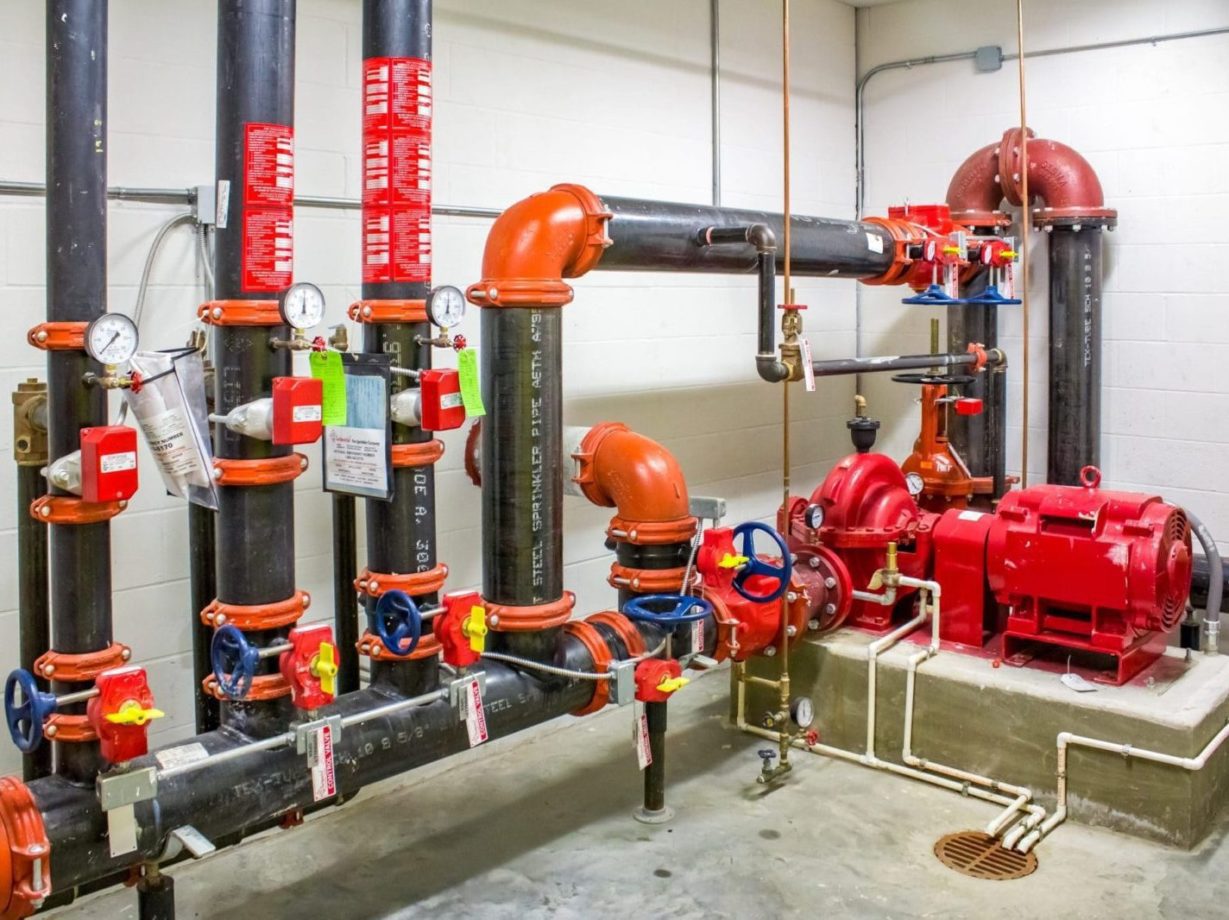Project Summary
This 76,000 SF production facility consists of a standing seam roof on bar joists supported by steel beams and columns. The building foundation includes shallow concrete foundations, and a tanks farm was supported on a mat concrete foundation with wood piling. Approximately 3,750 SF of office area is included in the building, featuring desk space, restrooms, locker rooms, lunch room, lab, shipping office, and reception. A mezzanine was added above the office area to accommodate a future office.
The building’s MEP design includes a fume hood, acid resistant sink and waste piping, water distribution and fire service systems, storm and sanitary sewerage systems, fire pump room, and detention basins. Major power distribution was provided to all areas of the facility. A complete branch-circuit design was utilized for all building-related equipment. HVAC was designed for both the office area and the production areas using rooftop HVAC equipment and fan-powered ventilation in the production areas. Plumbing for the production area was isolated from the office area plumbing.
The site design features a conveying system that can deliver calcium carbonate to the production plant. Employee parking, docks, truck and trailer parking, a fire lane, and a rail spur are also included.
