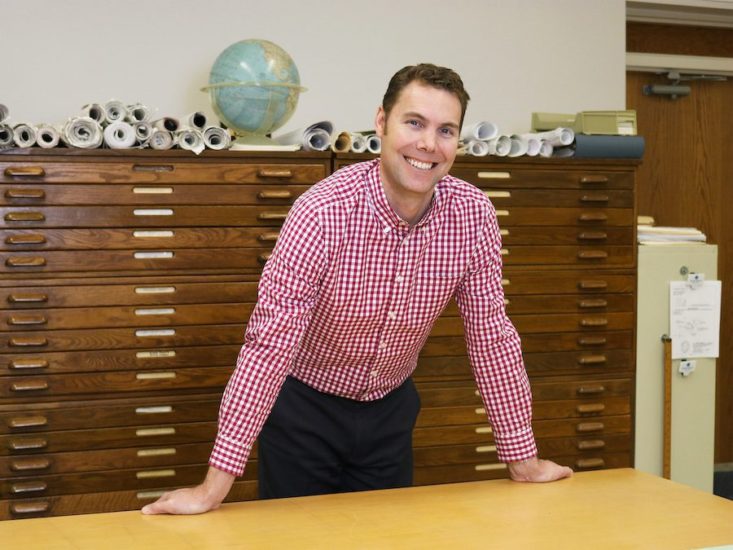
We’re Local
We live and work in communities across the Midwest. With offices across Missouri, Iowa, and Illinois, our team can respond to your inspection, renovation, or new construction needs quickly.
We are enthusiastic about helping nonprofits thrive. To deliver innovative, accessible, and economical designs every time, Klingner follows this simple design process:
Moving closer to the community was a top priority for the Salvation Army. Klingner helped make this dream a reality by designing a building tailored to the organization’s current program and primed for future expansions.
The finished structure is one that serves the Salvation Army’s current needs within their budget, giving them time to build up to their future goals.
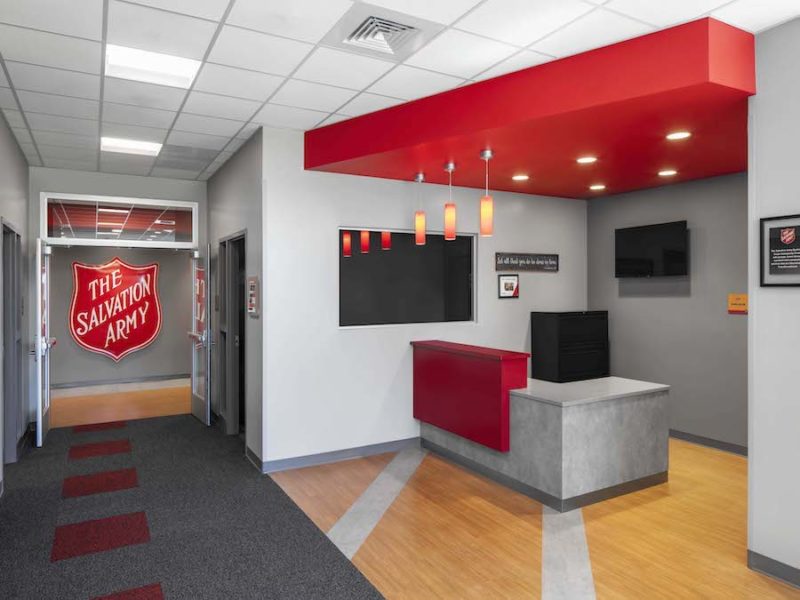
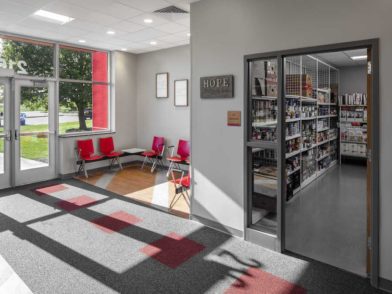
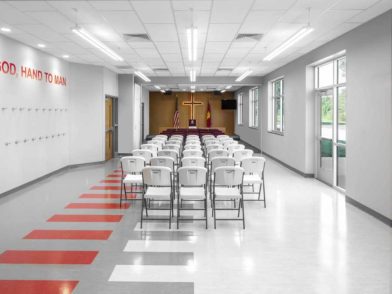

As the experts, it’s our job to be good stewards of your time and resources. Letting us handle the entire project creates a worry-free experience for your nonprofit – and truly maximizes the impact of every dollar.
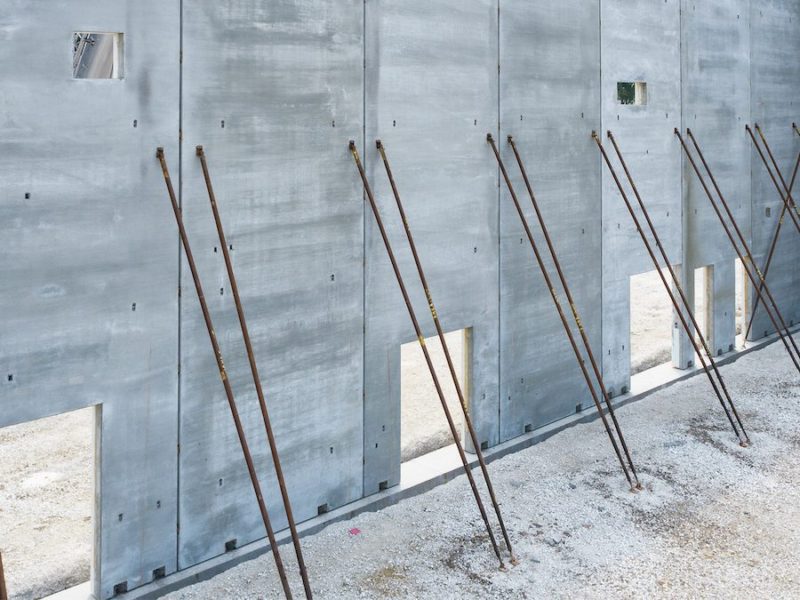
Realize your nonprofit’s facility and site goals over time with a master plan and phased building approach.
Master plans guide and clarify your organization’s building objectives, better positioning it for potential grants and donations. They also allow you to build at your funding pace by focusing initial construction on spaces vital to your core services and breaking future expansions into manageable segments.
Sharing renderings is an excellent way to set your “ask” apart.
Our architectural designers can create photorealistic 3D models – available to clients as images or virtual reality links – to assist your donors, sponsors, and the community in visualizing your project. Often shared in conjunction with fundraising kickoffs, renderings and virtual reality experiences are an effective way to put your project in the spotlight.
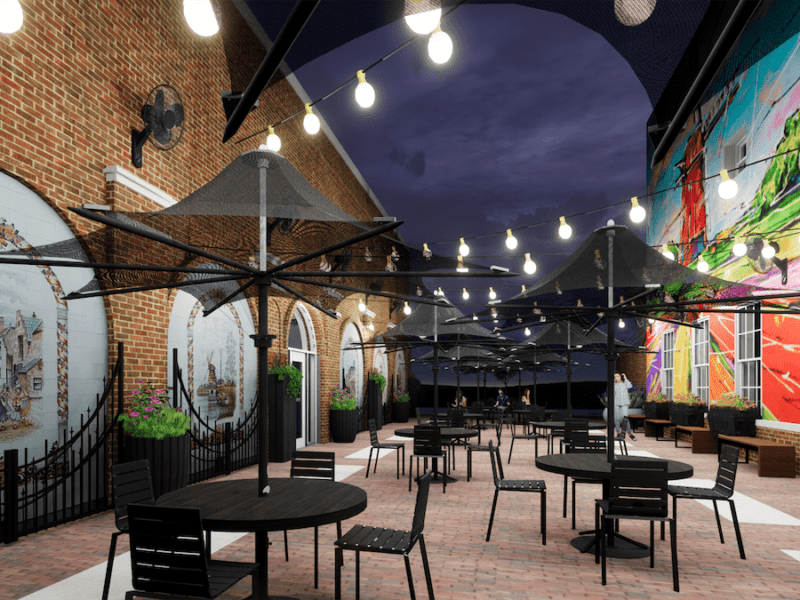
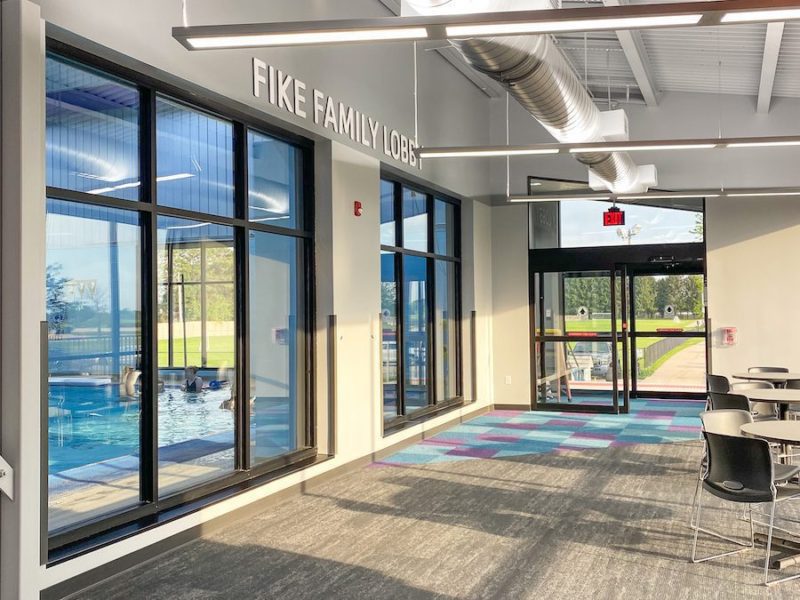
Constructing buildings that conserve our natural resources to the fullest extent possible not only makes philosophical sense, it makes economic sense, too.
Klingner regularly helps clients achieve financially-viable, sustainable designs that save money in long-term operating costs and create healthier environments. No matter the project, we actively look for ways to integrate energy efficiency wherever possible.
For us, your facility isn’t just another project; it’s a vital resource for one of the many communities we serve. Work with a team that is capable and cares.

We live and work in communities across the Midwest. With offices across Missouri, Iowa, and Illinois, our team can respond to your inspection, renovation, or new construction needs quickly.
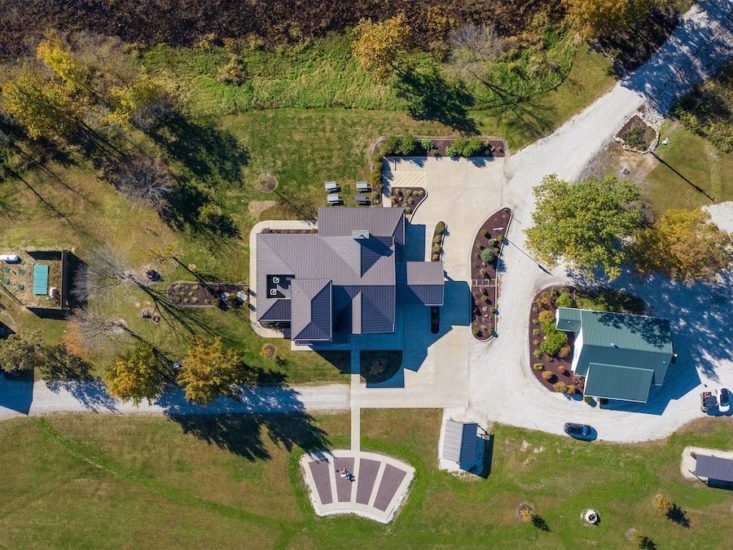
Klingner has experts in every professional discipline required for your nonprofit project. This comprehensive, streamlined approach to design results in projects that are both affordable and efficient.

Your organization deserves facilities that enhance your mission – not hinder it. Let’s discuss how we can build the facility you’ve always imagined.