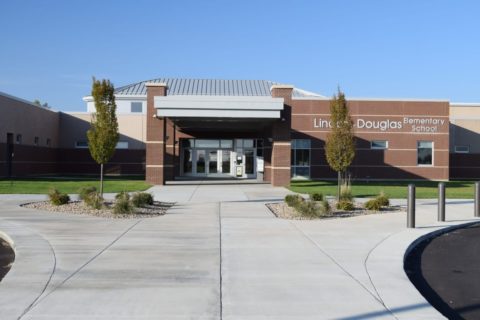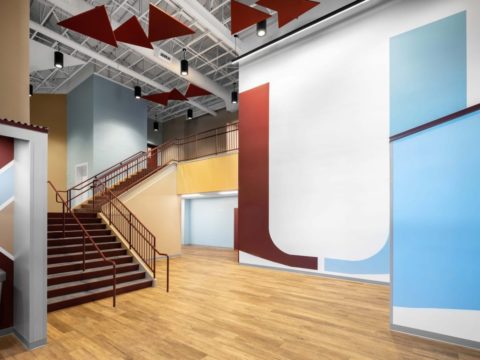Project Summary
Klingner worked with the Tracy Family Foundation (TFF) to develop a preliminary design and an opinion of probable cost for a new Early Childcare Center to serve Brown County families.
Subsequently, Klingner provided complete design services for the renovation of an approximately 8,500 SF building to house the Early Childcare Center. The facility has space for up to 80 children ranging in age from Infant up to 5 years old. The design strictly adhered to Illinois Department of Children and Family Services (DCFS) requirements.
A playful outdoor theme engages families from the moment they enter. Just beyond the secured entrance is a patio-themed reception desk and waiting area featuring colorful, yet durable chairs and stools that connect to form seating flowers. Whimsical abstract bushes and carpeting that suggests a stone walkway guide children to their classroom doors, which are accented by brick and painted wood textured wallpaper. The indoor play area further inspires imaginative play with carpeting that forms a river, bridge, and stepping stones.
Functionally, this facility supports childcare providers with accessible amenities and easy-to-assemble furniture. Each classroom connects to an adjoining training toilet room, complete with appropriately-sized fixtures. These toilet rooms are shared between the same age group to provide ample restroom access and reduce plumbing costs. The design also provides for separate cot storage and teacher cabinetry with sinks. Each classroom has direct access to the outdoor playground, as well as a low window for child height views to the exterior. Other spaces included a Director’s Office; staff lounge; storage for toy rotation, buggies, car seats, supplies, and Klingner-selected rolling tables; laundry room; custodial room; meeting room; and Mother’s Room. The existing commercial kitchen was utilized to decrease overall projected cost.











