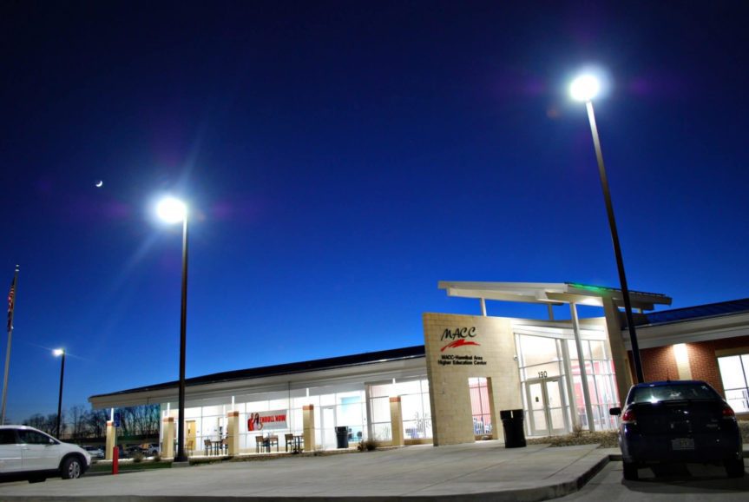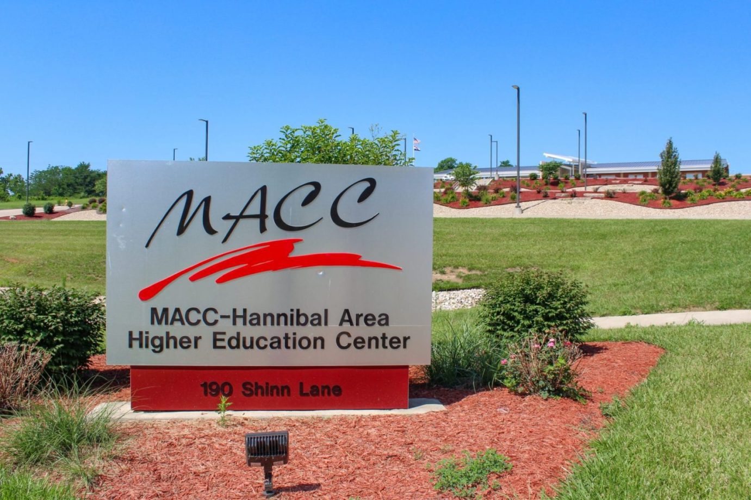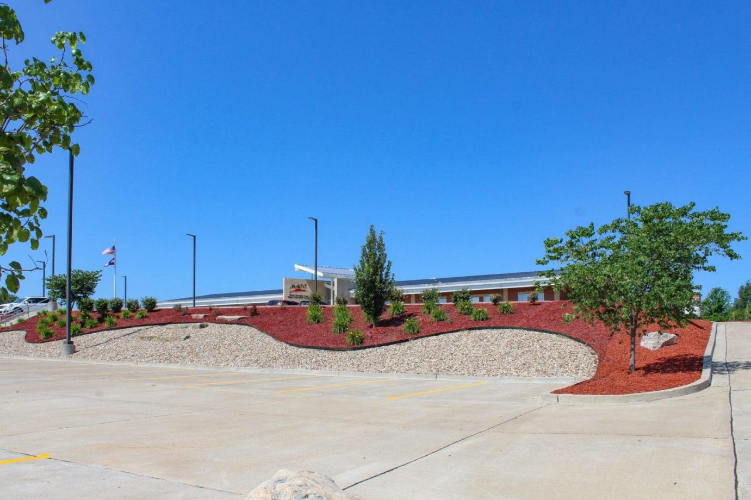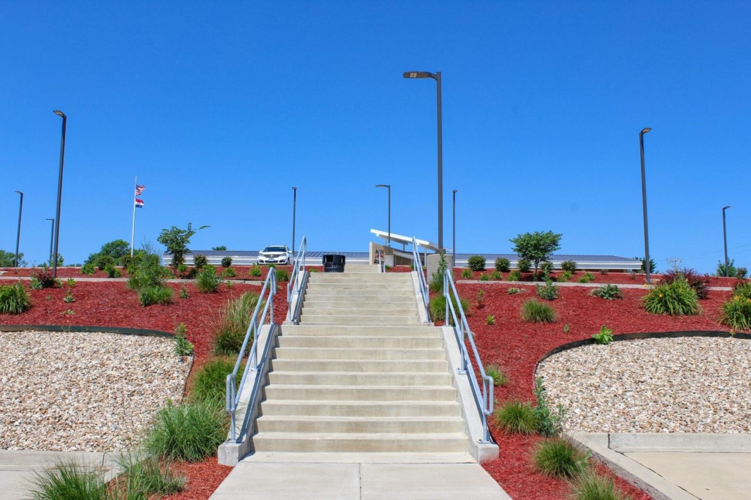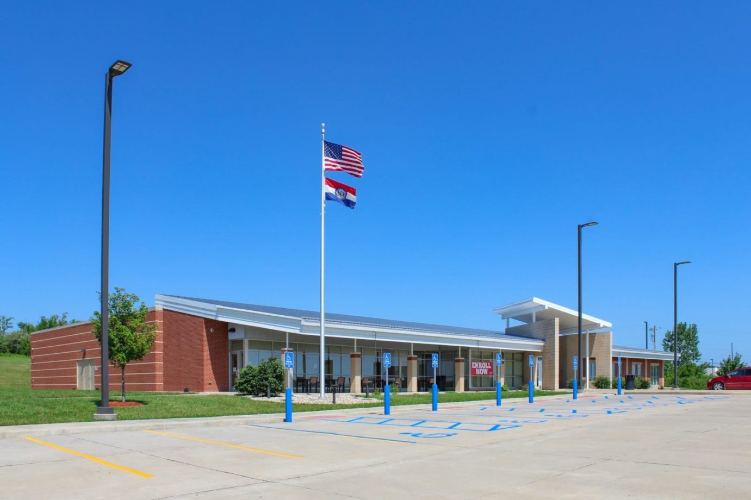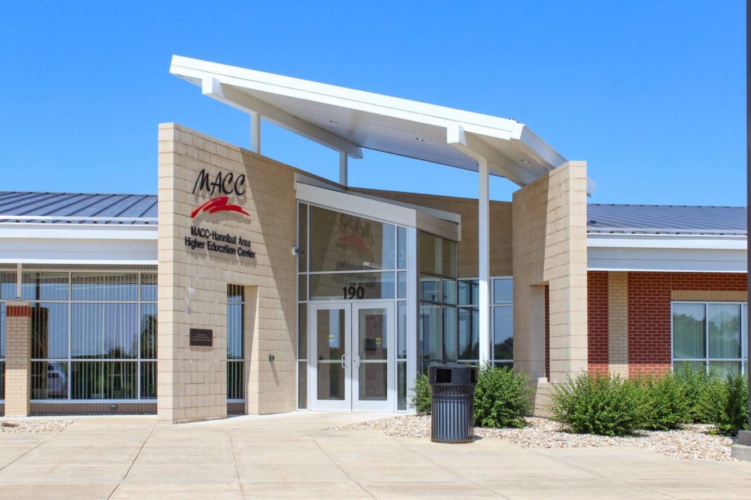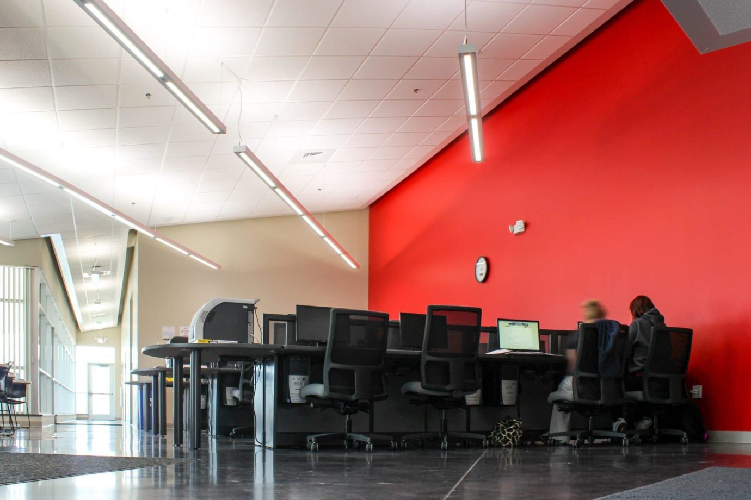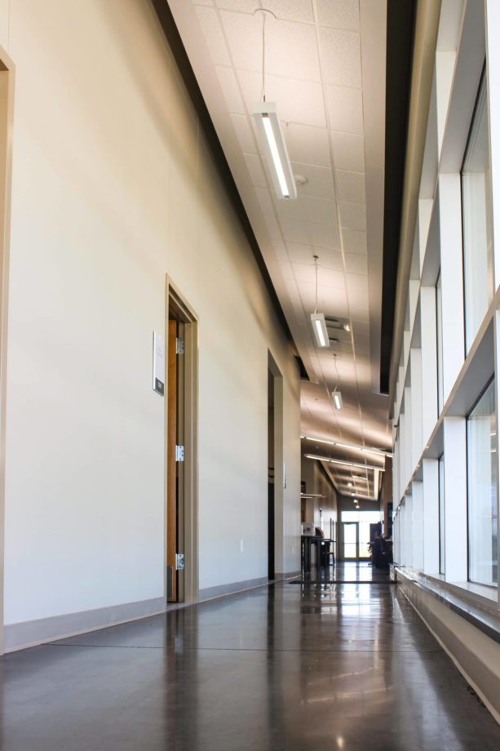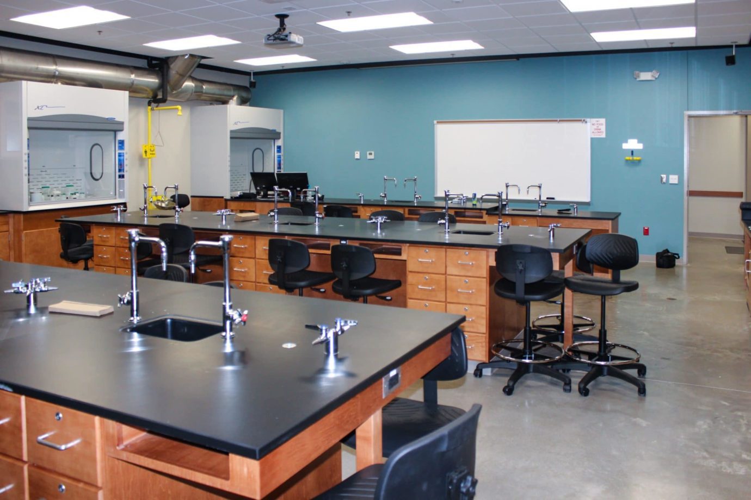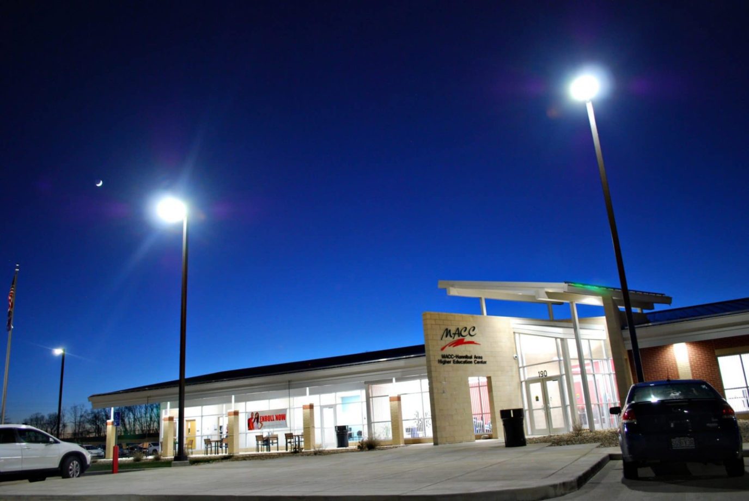Project Summary
Klingner provided architectural services to The Architect’s Alliance for the Moberly Area Community College (MACC) Higher Education Center Hannibal Campus, which also serves as a FEMA tornado safe room for the surrounding area. Required FEMA information, a site plan review, a study and report, an aerial exhibit of the project site, and cost estimates were gathered before design. The finished safe room area comprises 13,465 GSF with an occupancy designed for 1,820 people and an additional wheelchair occupancy of 10. The safe room area encompasses all of the classrooms, the student lounge, restrooms, mechanical room, computer services, IT room, custodial area, storage, and circulation space.
The site was regraded to provide terrace parking to fit the required grade changes for the new building on the campus site. This terracing was utilized as a landscape feature. Special MEP design features include a Variable Refrigerant Volume (VRV) HVAC system, 100% LED lighting, and a chemical waste system in the science lab.
In addition to the Hannibal Campus, Klingner has provided electrical services for the Main Building of the Moberly Campus. Klingner’s electrical team developed a one-line diagram for the entire building, evaluated the existing conditions of the electrical system, verified the existing grounding system for National Electric Code (NEC) compliance, and developed a written concept plan for upgrades.
