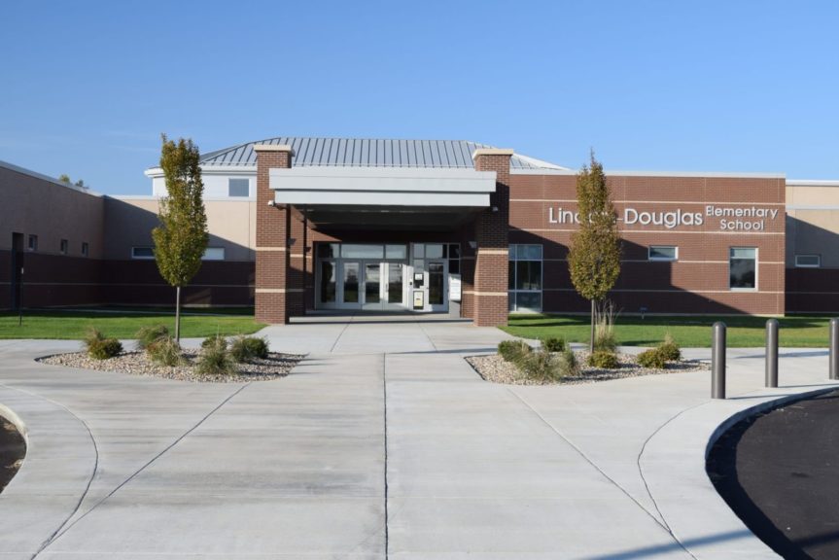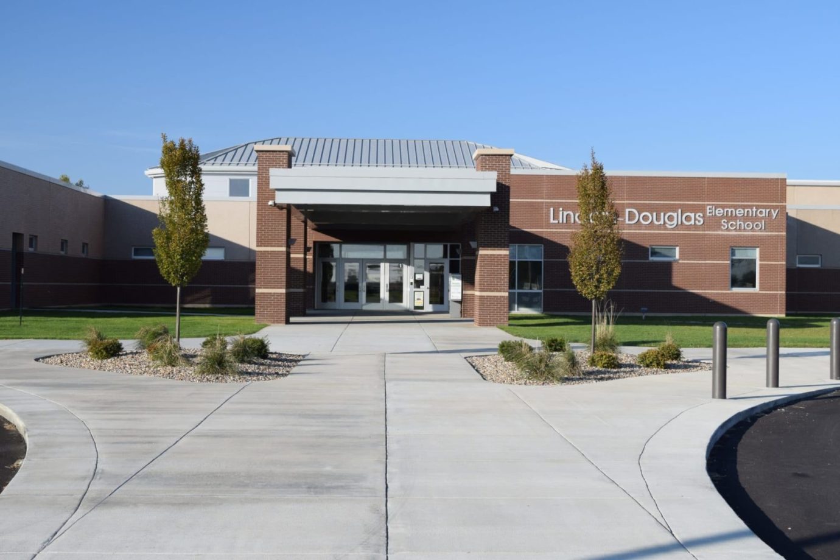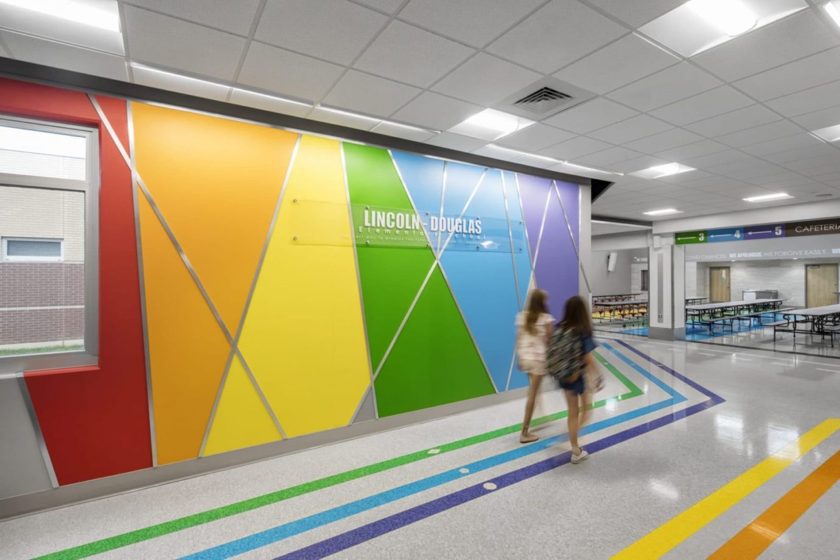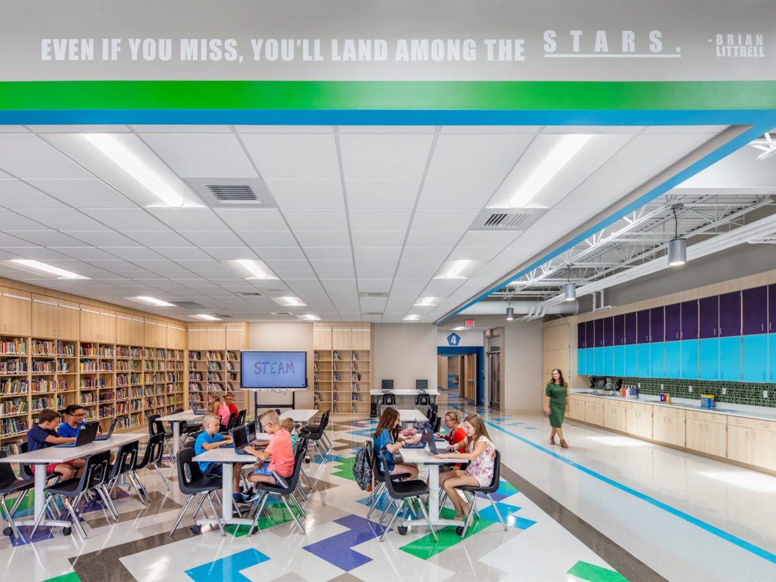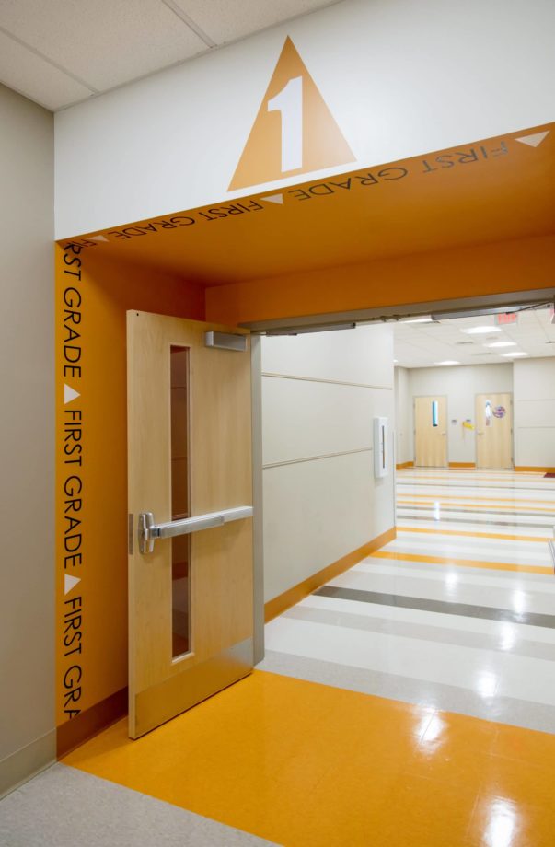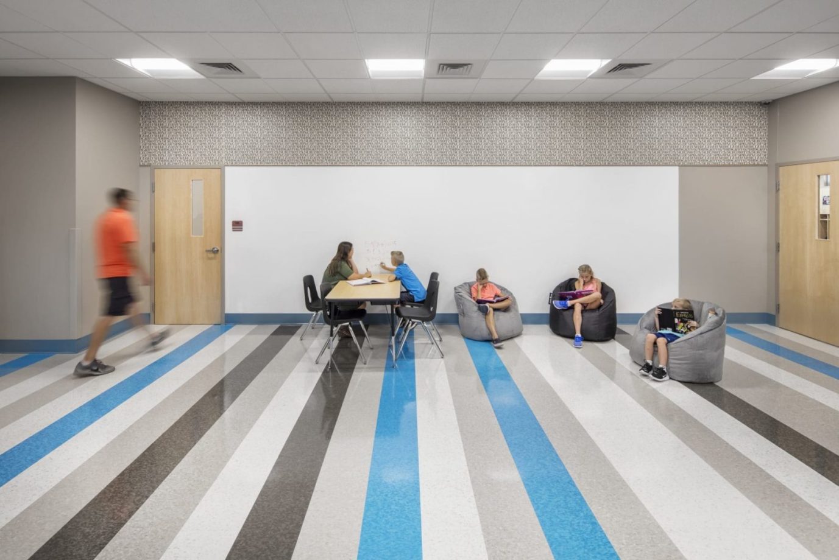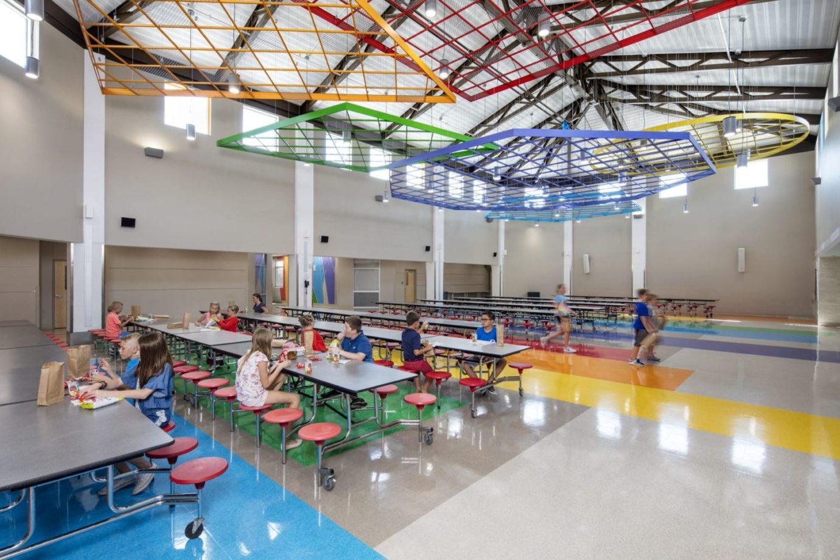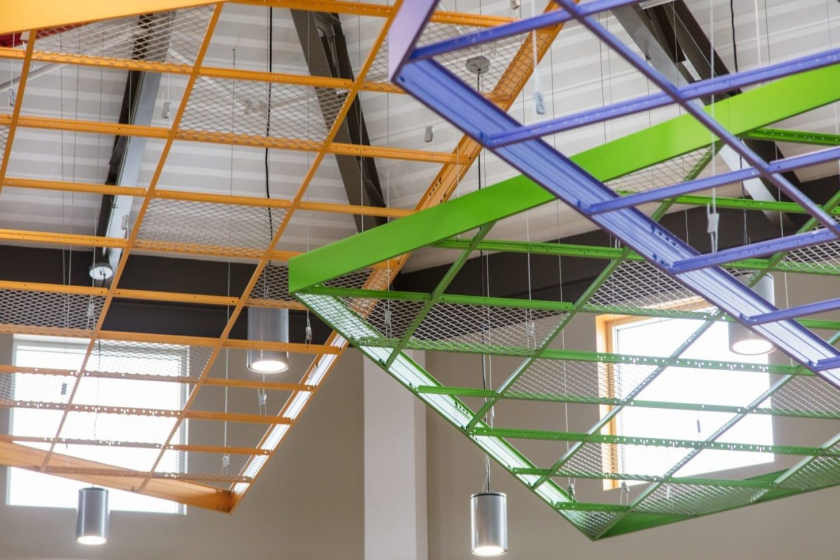Project Summary
In November of 2014, the community passed an $89M bond referendum: the first successful referendum for the District in 45 years. In collaboration with two additional firms, Klingner attended meetings and provided exhibits to support — and ultimately pass — the referendum which gave Quincy Public School District #172 (QPSD #172) the funds to build five new K-5 elementary schools.
Lincoln-Douglas Elementary School, the first of the five new schools, was designed as a vibrant exploration of stylistically exposed building infrastructure to encourage student engagement with STEAM fields. Multiple meetings were held with District staff to refine curriculum and identify areas that could be more efficiently used.
The final single-level, 67,980 SF floorplan eliminates corridor waste and gives equal access to shared facilities, such as the cafeteria and gymnasium, by placing them at the building’s core. Clear wayfinding to the rest of the building was established through the use of bright colors and shapes assigned to each grade. Two wings, or “neighborhoods,” flank either side of the core and are grouped by developmental stage: grades K-2 and grades 3-5. Each wing opens into an Instructional Media Center (IMC) — an adaptable, playful area that facilitates specialized, project-based instruction — then branches into classroom grade pods with traditional classrooms connected by a shared instructional space. Two special education classrooms are also located near the center of each wing.
The latest in classroom technology is incorporated throughout the design, including easy access to conduits and cable trays for future adaptability. Safety and security features, including an automatic lock down system and a parking lot with separate car and bus lanes, were also developed for this school. Natural light and energy-efficient HVAC systems, lighting and plumbing fixtures, and insulation were also used through the school to deliver long-term savings to QPSD #172.
