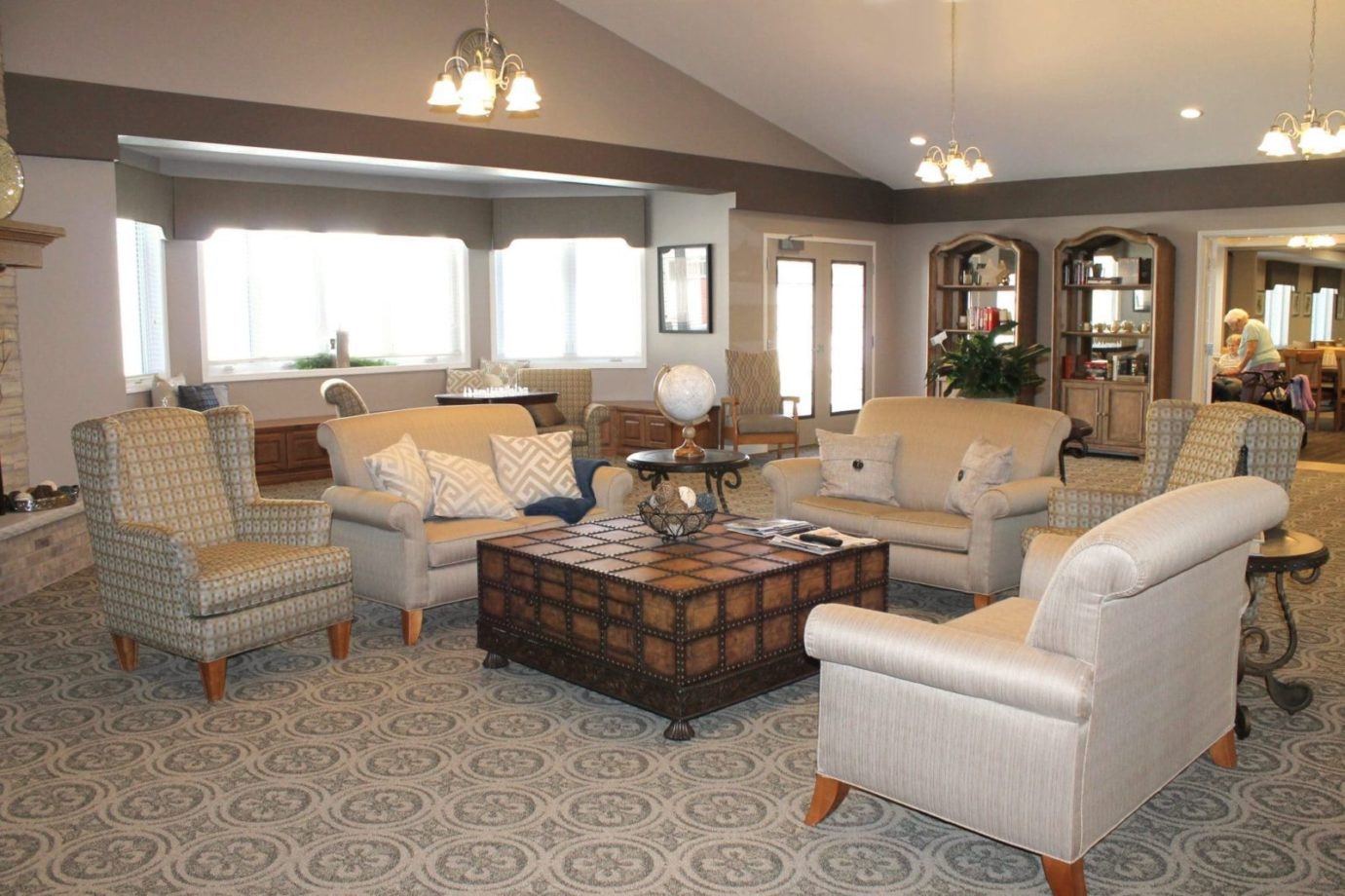Project Summary
Klingner provided architectural and civil / site concept drawings, architectural and structural construction documents, and construction administration for a new 27,500 SF Assisted Living facility with a Memory Care unit in Knoxville, IL.
This 32-room, single-level facility contains a mixture of studio and one-bedroom layouts to accommodate a range of living needs. Residents of these units have direct access to various special amenities, such as an interior courtyard, communal activity room, dining room, and beauty salon. A separate Memory Care wing with seven memory studios balances a resident safety with a home-like atmosphere, providing residents access to a centrally-located living and dining area and a private courtyard.
Additional features of the building include a commercial kitchen, nurse’s office, secure medication room, laundry room, maintenance work room, mechanical / electrical room, resident storage, reception area, and staff offices. All design work was completed as required for the IDPH licensure application and building permitting.





