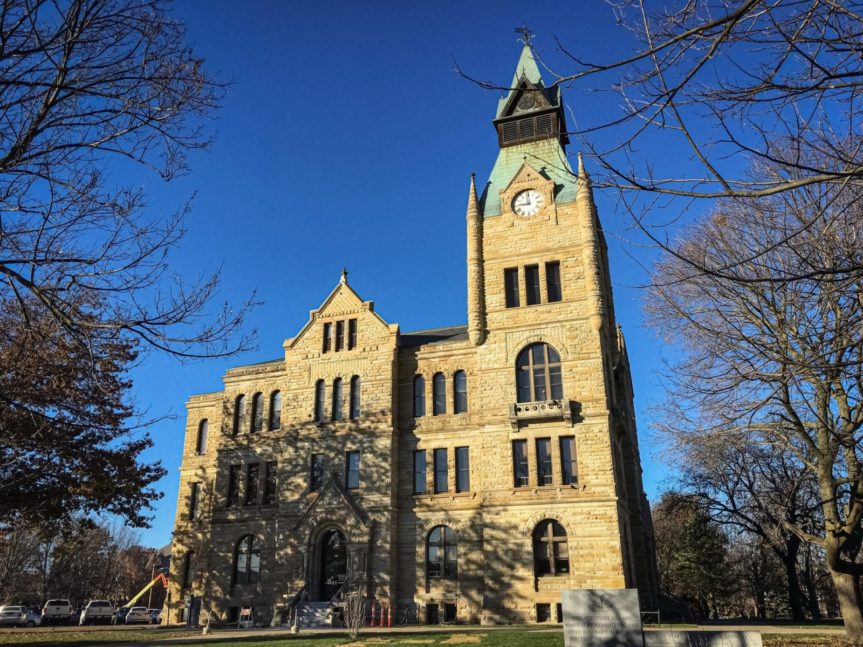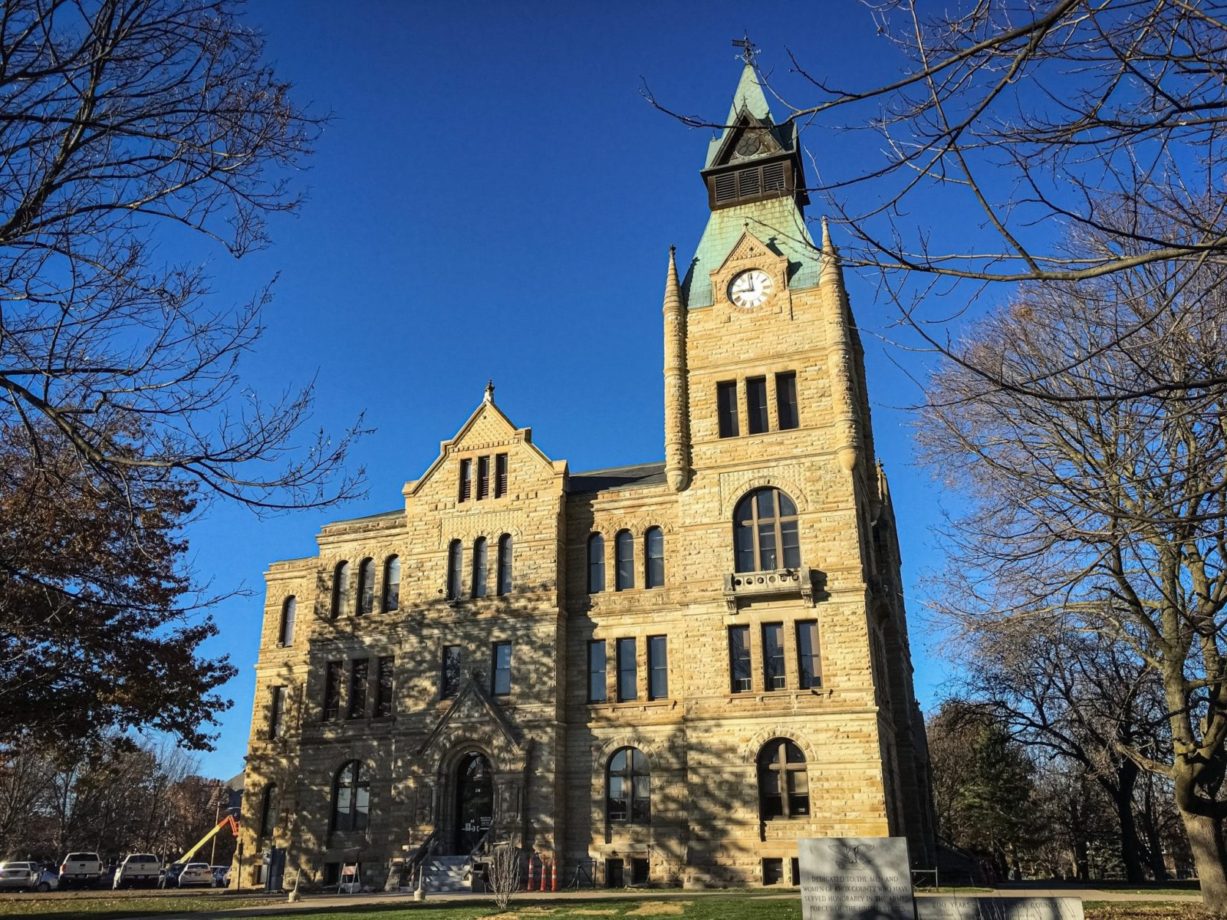Project Summary
Klingner played a vital role in the preservation of the historic Knox County Courthouse with the development of a Master Facilities Plan. Built in 1884, the courthouse was in need of significant upgrades and repairs. Klingner’s plan helped Knox County extend the useful life of the building by prioritizing deferred maintenance work and improvements to fit within the county’s budget.
An assessment of the building from foundation to roof evaluated each major architectural, structural, and mechanical and electrical system. Klingner discovered poor (and in some cases toxic) air quality, a damaged fire escape, significant deterioration on the building’s exterior, and a number of internal issues in the second-floor courtroom, including asbestos, ADA accessibility issues, seating deficiencies, and more.
Existing system conditions were documented in both written and photographic form and were ranked according to each item’s safety concern level. Klingner also prepared budgetary cost estimates for each major system and subsystem, met with the Building Committee to discuss options, and established a reasonable year-by-year timeline for proposed improvements.
An additional phased five-year improvement plan was developed to mitigate potential safety hazards. New priorities included reconstruction of the three stone entrances, cleaning masonry, repointing, and spraying the exterior with a water repellent application to prevent further water intrusion. The Building Committee also chose to replace the existing granite treads with new to match, maintaining the building’s original character. To complete the exterior, new aluminum handrails are to be fabricated and placed at each entrance.
Upcoming phases will return the focus to the courthouse’s interior with plans for the replacement of existing electrical and plumbing throughout the building.

