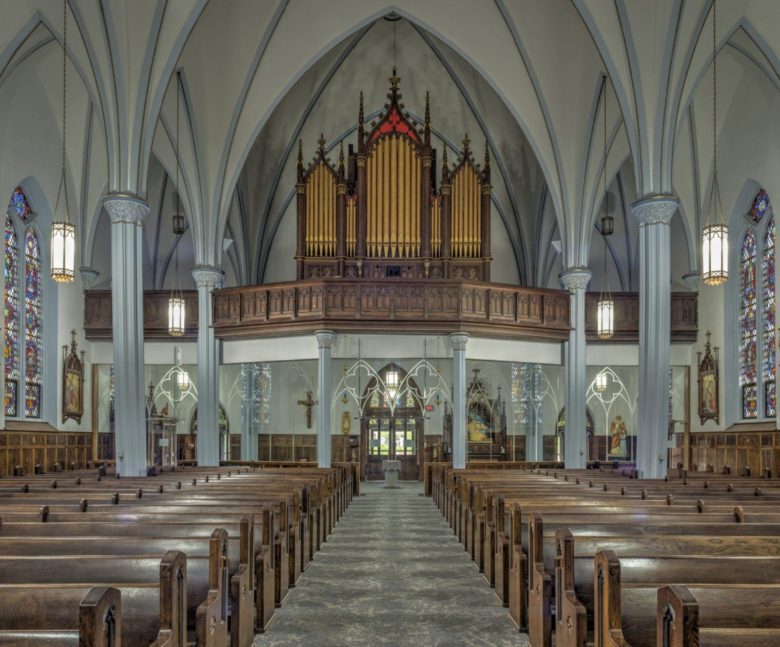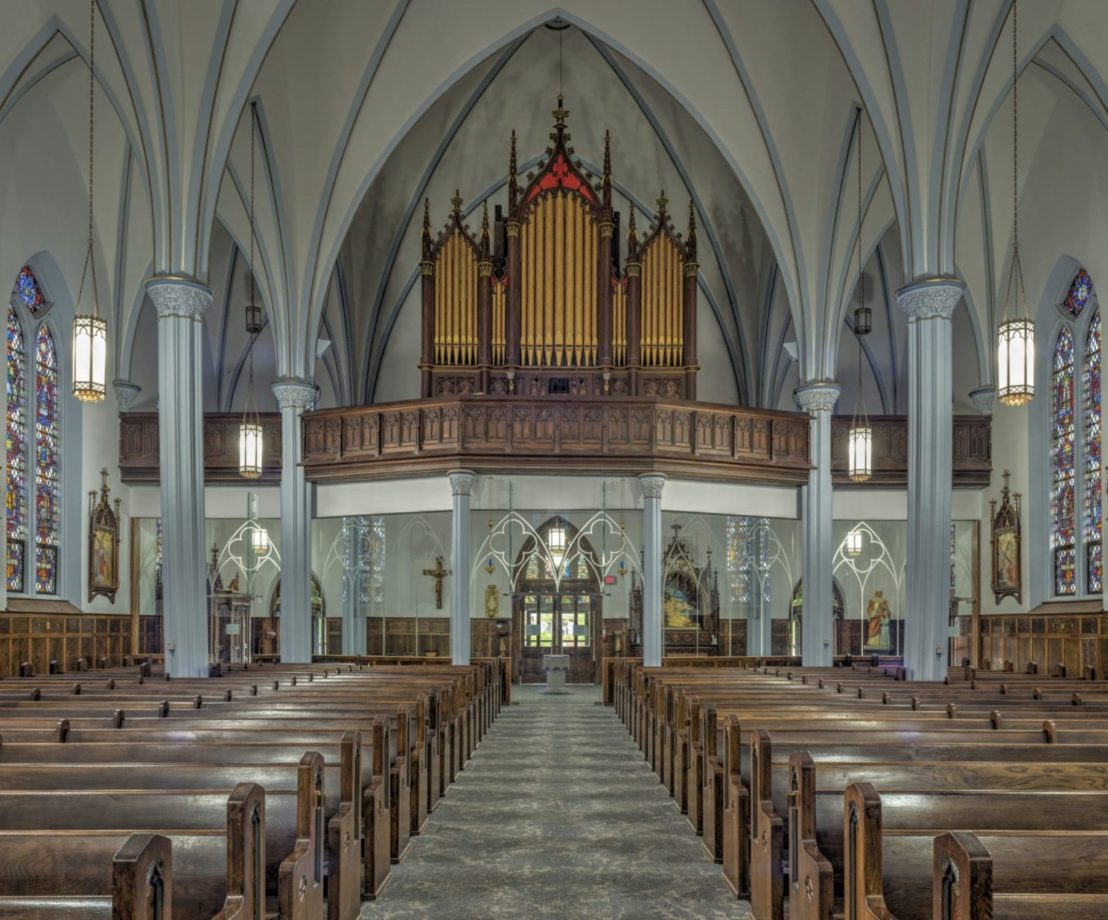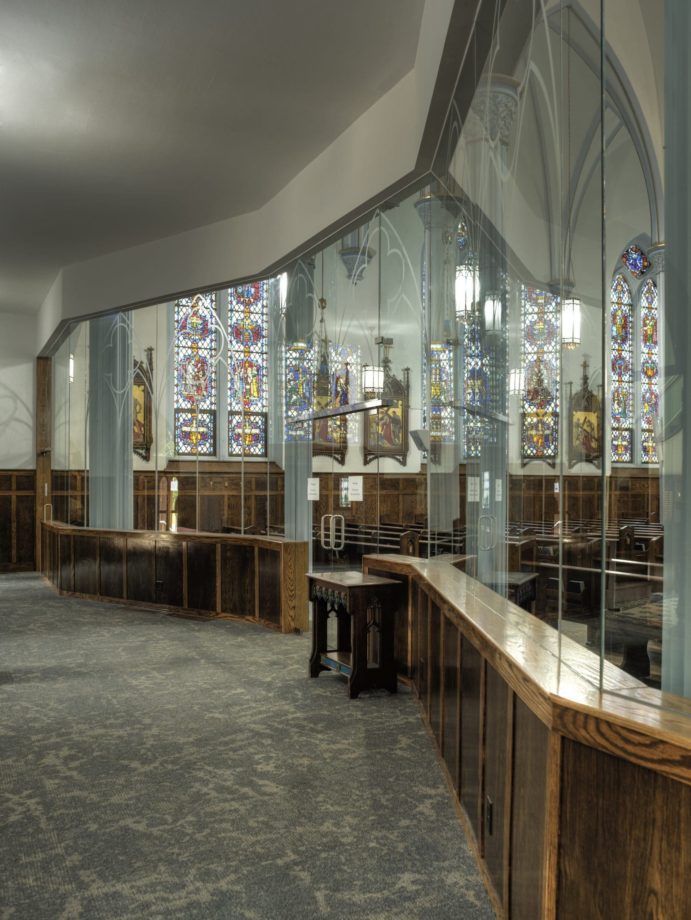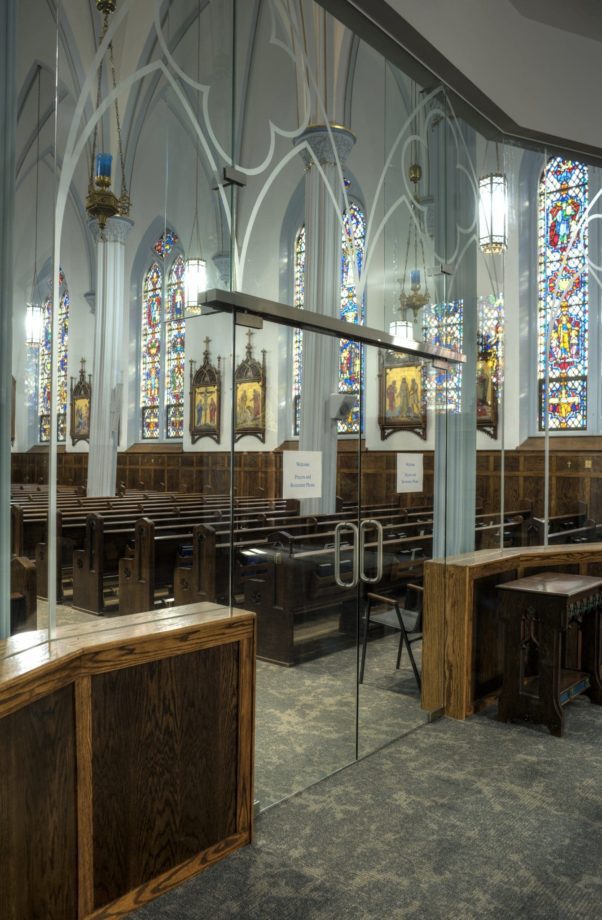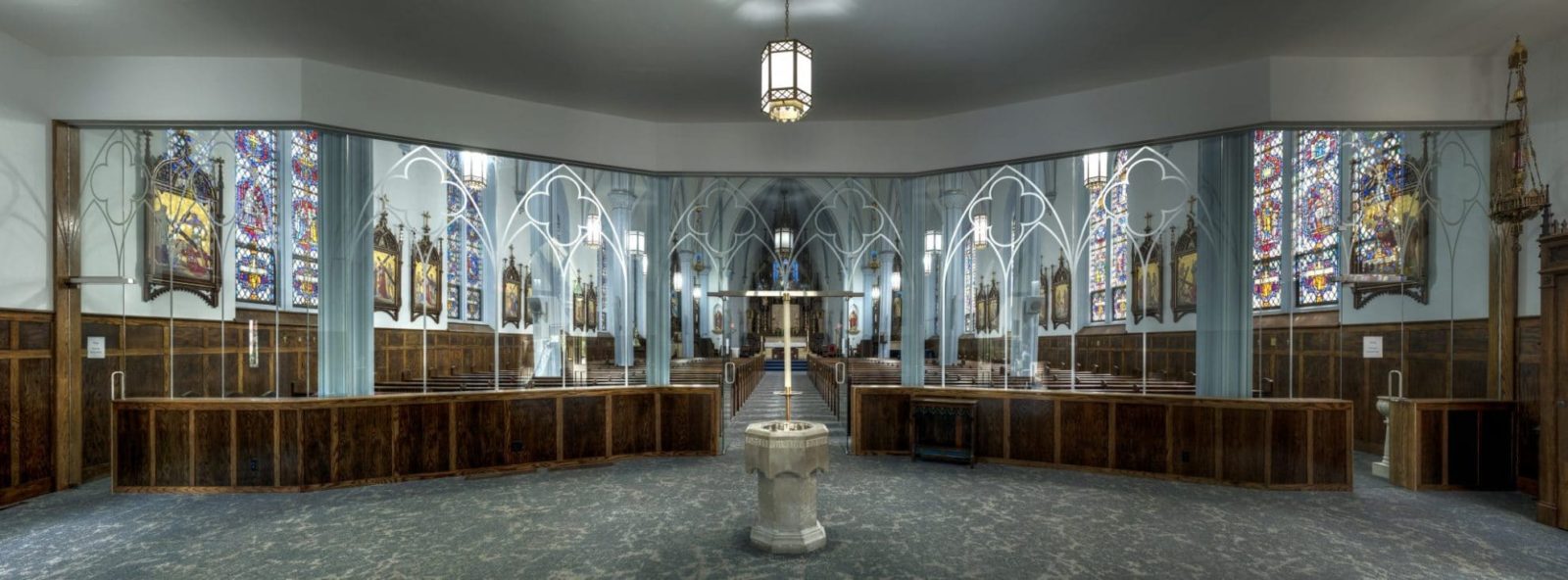Project Summary
Holy Family Parish approached Klingner to create a vision for a gathering space at the entry to Ss. Mary and Joseph Church. The Parish’s goal was to preserve the character, class, and beauty of the historic Fort Madison, IA, building.
Constructed in the late 1860s, the church’s gothic revival style is very pronounced on the exterior with its castle-like tower and high spire as well as on the interior with its pointed gothic arched windows and vaulted ceilings. It was this gothic interior which inspired the design.
It was decided that the pews would be relocated from the back 1,500 SF of the sanctuary to the choir loft above, opening the entryway to create a more welcoming space. To keep the entry connected to the sanctuary, a glass wall was constructed that follows the balcony of the choir loft above. This ½” thick tempered glass wall allows for spectacular views to the sanctuary and provides an acoustical barrier between it and the newly-created gathering space. The glass panels for the wall were engraved and etched with a Gothic arch design inspired by the vaulted ceilings and stained glass detailing. Care was also taken to match the woodwork and trim on the lower portions of the wall with that of the sanctuary. This wall base was constructed as to not obstruct the view above the existing pews.
With strong, clean lines; a simple design; and the use of light, shadow, and reflection, this design not only keeps the character and beauty of the church alive but complements the original design in a respectful and tasteful way.
