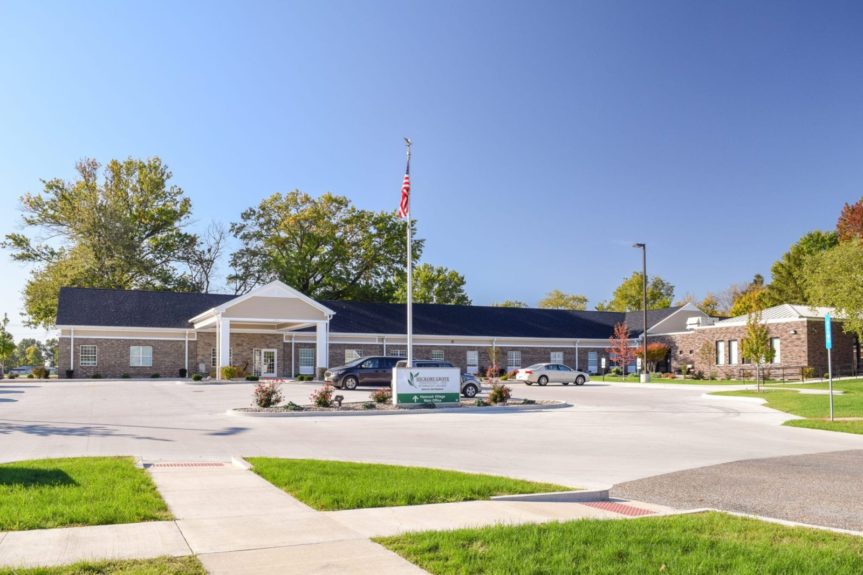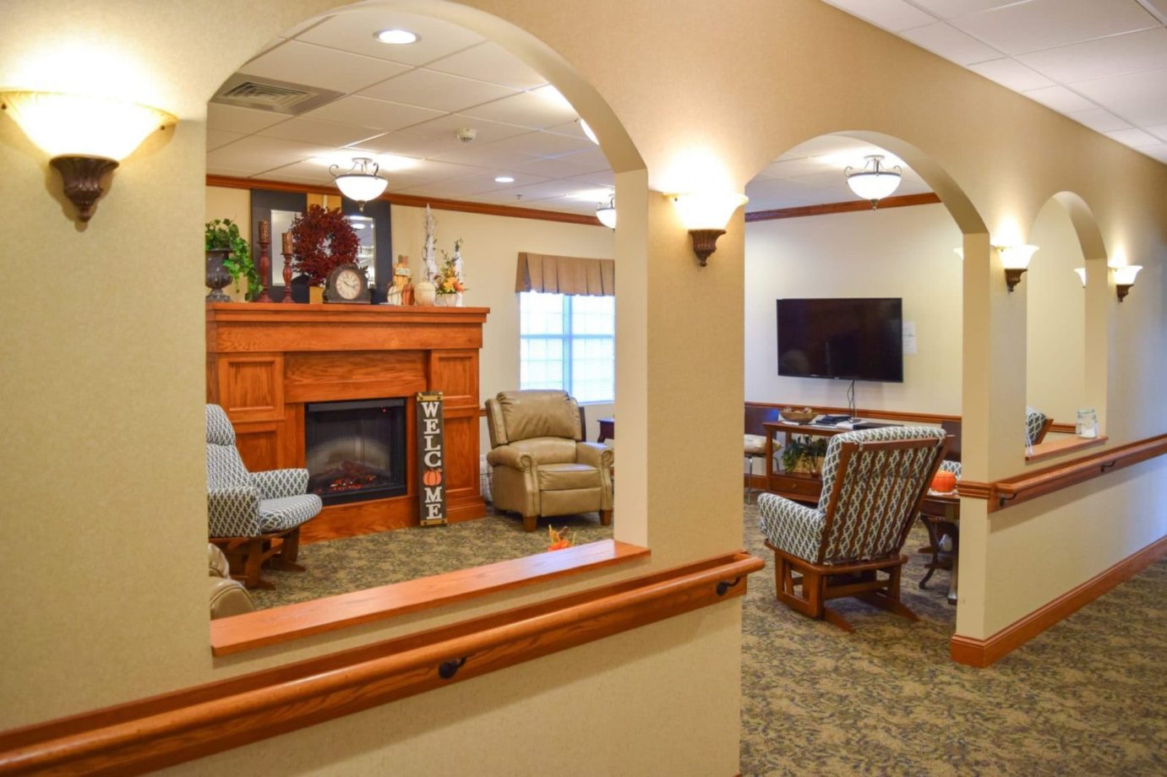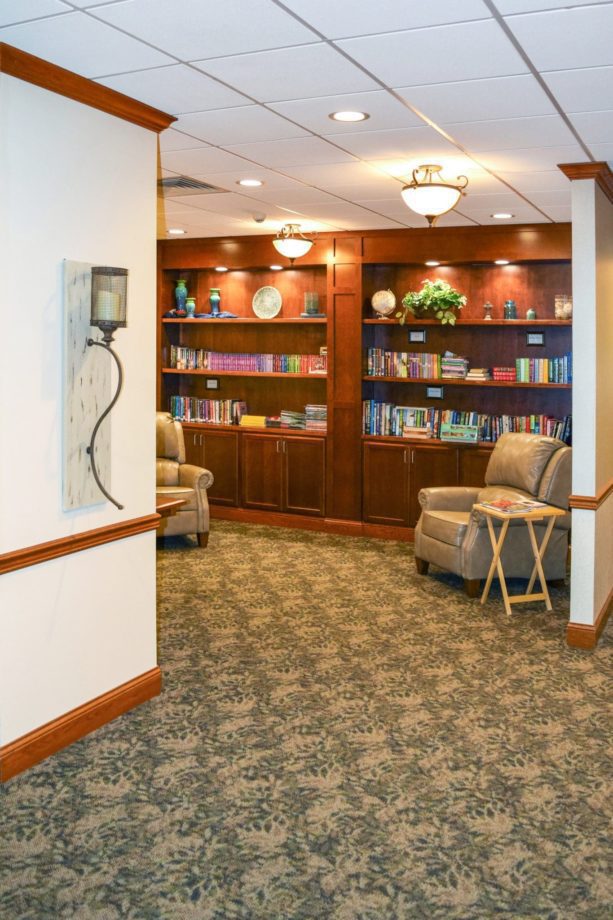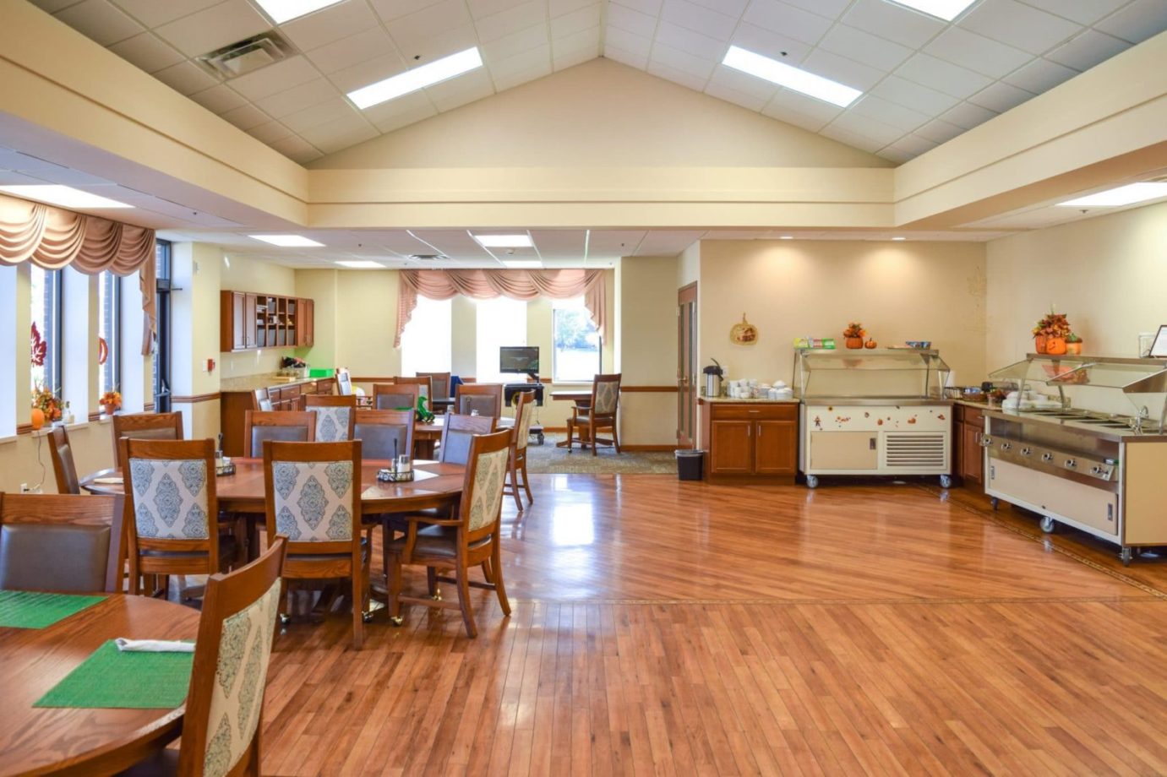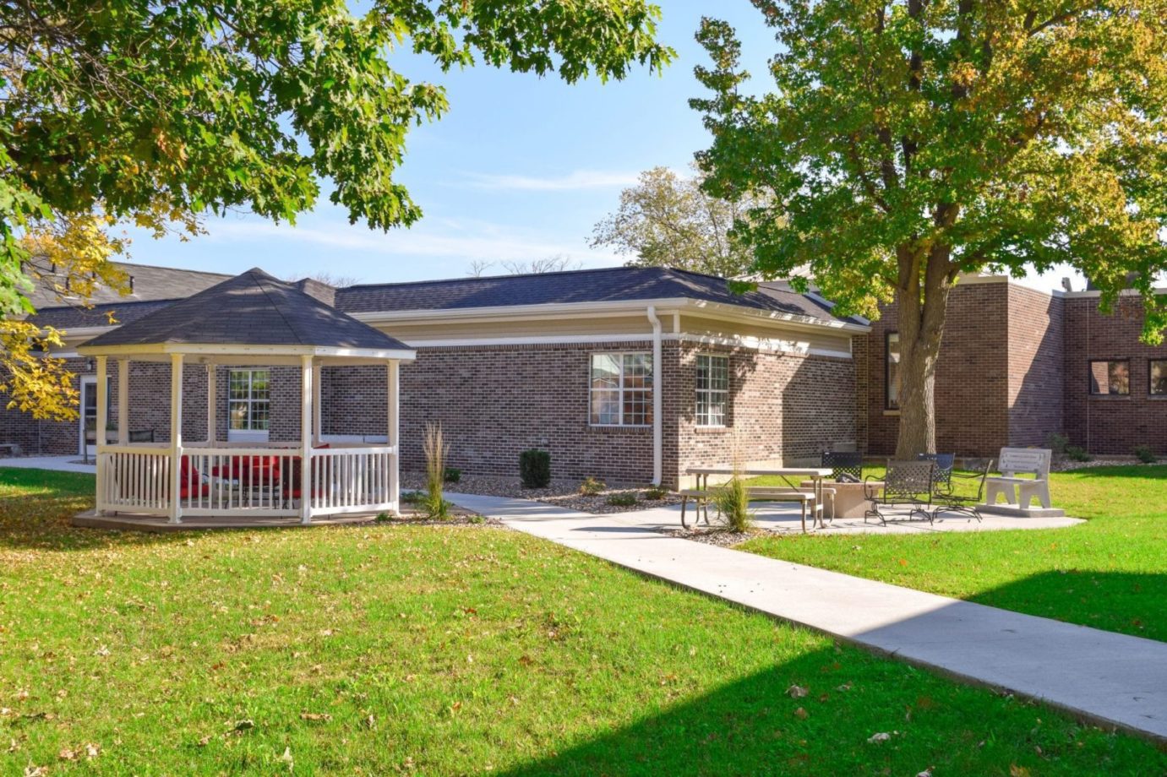Project Summary
Klingner provided professional services for this new 18,026 SF design / build project to construct a one-story supportive living facility expansion on the existing first floor precast-concrete slab and basement of the former Memorial Hospital / Hancock County Nursing Home. The existing dining room wing of the Nursing Home, added in 1990, was incorporated into the new facility with a new commercial kitchen.
The facility provides 10 one-bedroom units (one-person occupancy), 8 one-bedroom units (two-person occupancy), and 2 two-bedroom units. Residents and staff also enjoy a new lobby, Director’s office, conference room, staff break room, housekeeping, public restrooms, consultation room, resident laundry, housekeeping laundry, soiled utility, living room, library, beauty salon, and computer area.
Outside, Klingner provided a new covered drop-off canopy at the main entrance. To ensure cohesiveness, the expansion’s exterior was designed with wood framing and a masonry veneer that matches the existing Hickory Grove Apartments SLF and the Maple Grove Memory Care.
Site work included a new circle drive at the main entrance and an additional 50-stall parking lot east of the facility. Mechanical work included new individual thru-wall heat pump units for each apartment room and central units for common spaces.
