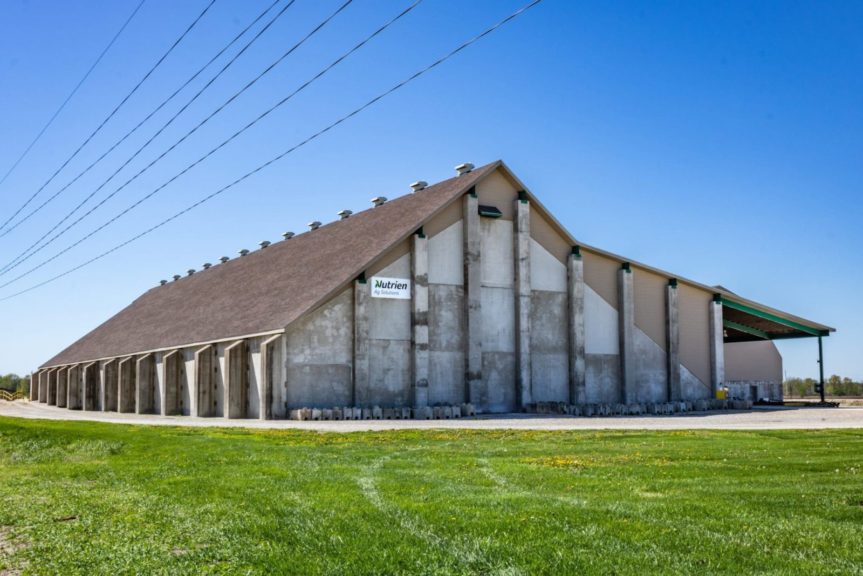Project Summary
Klingner provided site planning, structural, electrical, mechanical, and HVAC design for Crop Production Services’ 20,000-ton dry fertilizer storage building south of Quincy (previously owned by UAP). The building was constructed with a precast wall system that allowed for quick and easy erection, catwalks, conveyor supports, a wood-framed control building, and mixer enclosure.
Klingner also renovated an additional 10,000-ton structure adjacent to the original building. Staff field measured existing foundation walls, buttress, and footing sizes and visually evaluated the condition of the existing foundation. Drawings of the building foundation were submitted to the building manufacturer in order for them to properly size the new building. Klingner also designed and detailed modifications to the existing foundation in order to support a new wood-framed building. Our team provided assistance in filling out enterprise zone paper work and obtaining a building permit as well as sealed and signed foundation plans.





