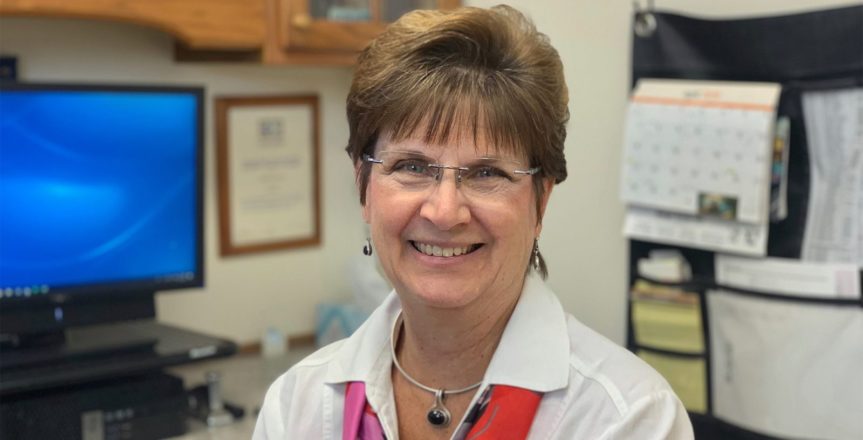Q: What inspired you to pursue a career in this industry?
I had a fourth grade art teacher that instilled the love of perspective drawing in me. I can trace back all my interest in visualizing the overall picture of any project because of that.
I knew my sophomore year of High School that I wanted to go into interior design. I think Guidance Counselors did a much better job back then getting students to determine what they wanted to do before college. I met my husband, Brian, in High School drafting class. I went from QND – an all-girl high school at the time to the QAVT center to take drafting where I was the only girl in an all-boy class. The teacher, Mr. Williman, put me in the back corner so I wouldn’t be a “distraction.”
I graduated from Northern IL University in Interior Design in 3-1/2 years (before the days of dual credit classes). NIU collaborated with the Chicago Institute of Business Designers – so all my college projects involved retail design or systems furniture open office projects. The computers back then were key punch cards and basic programming. We did perspective drawings by plotting the beginning and end point of each line on a key punch card and then tracing over the perspective since there was no “hide line” capability.
Q: When did you decide to become an architect?
I worked for Meyer-Peter & Co, Architects-Engineers from 1976 – 1997. In 1995, Norm Peter suggested I take the licensing test for Architecture since the State of IL was considering closing the ability for people with an affiliated degree to sit for the test. The test at that time still consisted of dragging a portable drafting table to the exam site in Chicago. I took the test and passed all sections the first time except the structural. I took the structural the next summer and passed it.
The first 18 years of my career were spent on the drafting board including through two pregnancies which were a challenge leaning over the board. We did specifications by typing originals on a Spirit Master and running them through a ditto machine.
Q: What has been the biggest industry change?
Technology has been the biggest change. I went to JWCC and took AutoCAD in 1995. My first computer which ran AutoCAD had a whopping 40MG hard drive.
Q: When did you join Klingner?
I joined Klingner & Associates, P.C. as their first architect in May of 1997. They had just moved into 616 North 24th and decided they had the room to expand to include architecture. The firm was approximately 30 employees at the time – look how we have grown! My greatest pride was being a part of that growth.
Most who have worked with me know I have a “Cliff Clavin” type memory. I know project numbers from 20 years ago and can tell you what chapter to find an IBC code section or CSI spec. I also know where to find the odd stuff that is ferreted away in this office.
About Debbie
Debbie is a Senior Architect with Klingner & Associates, P.C. She is registered in Illinois, Missouri, Iowa, and Ohio. Debbie, whose family owns Holtschlag Florist, can often be found there helping on the weekends. She has been married to her husband, Brian, for 40 years, and they have two sons: Eric (Heather) and Ryan (Jordan). They also have five grandchildren – Grady, Hudson, Jaxon, Olivia, and Alex.
