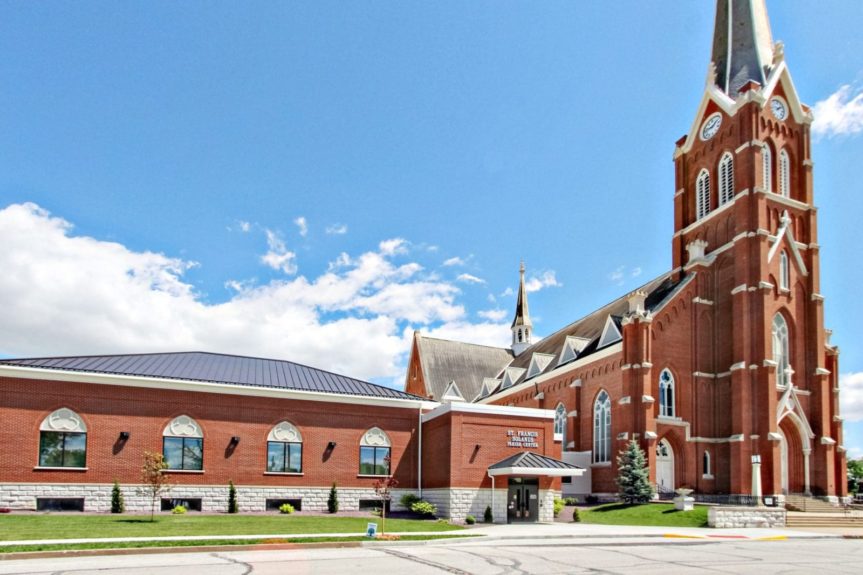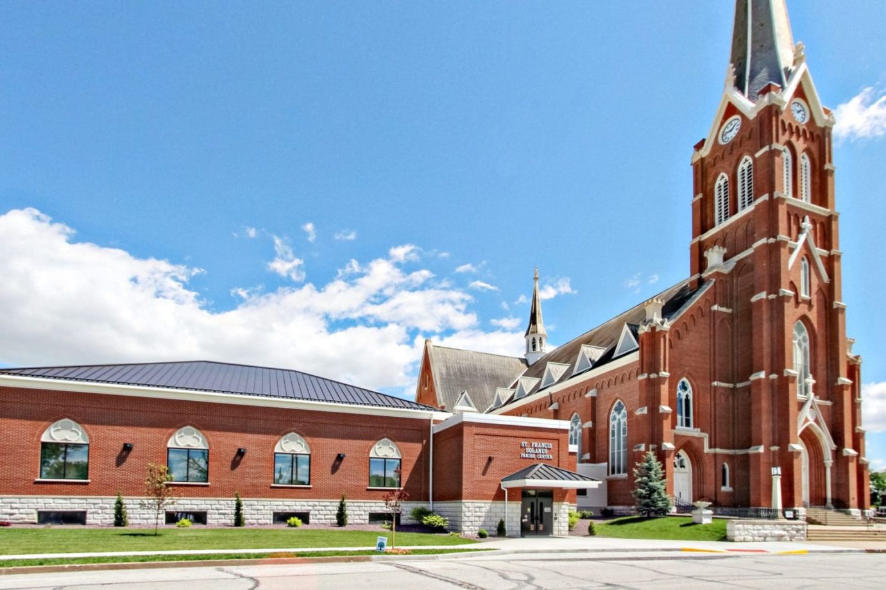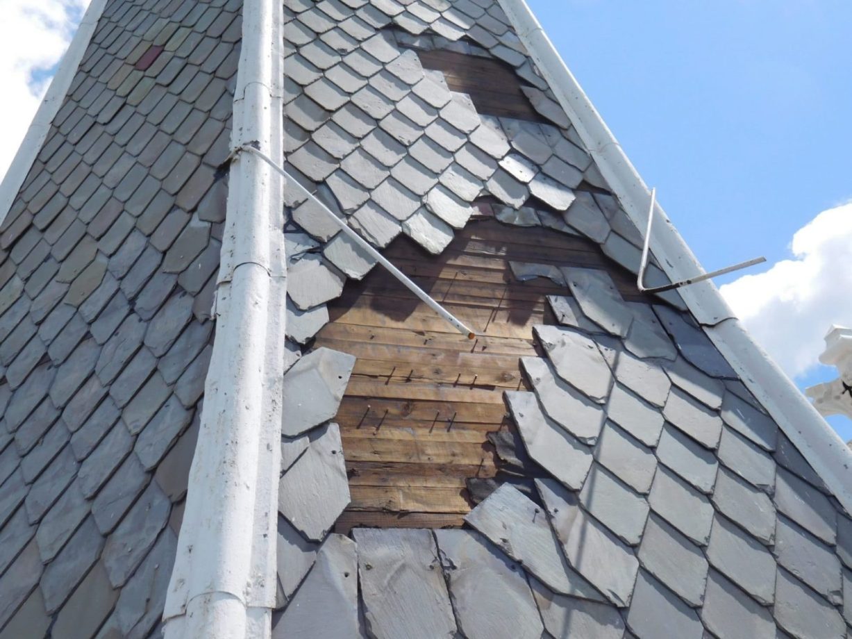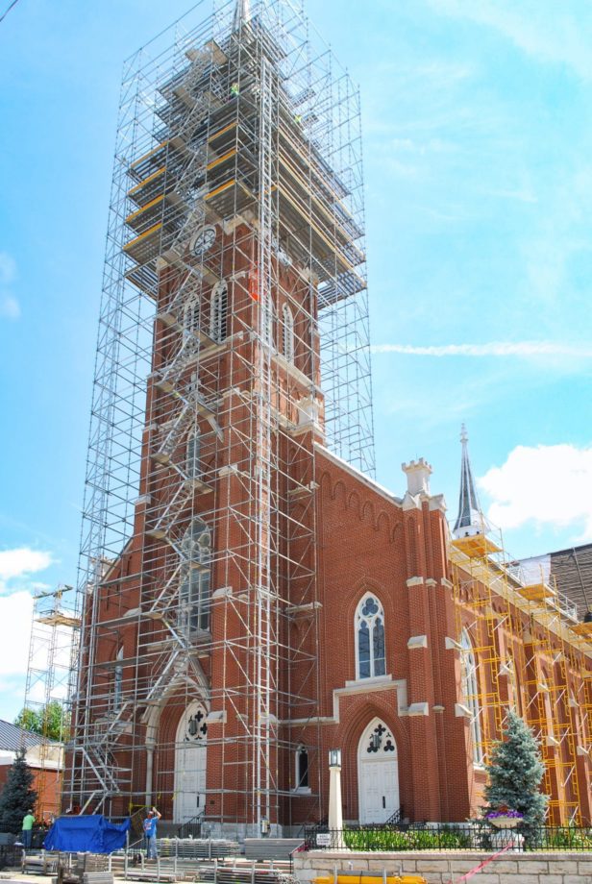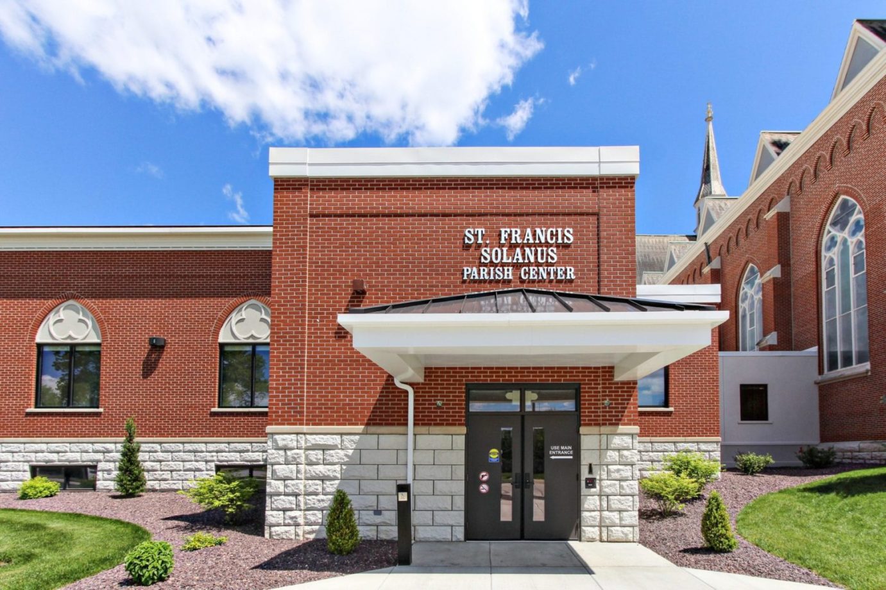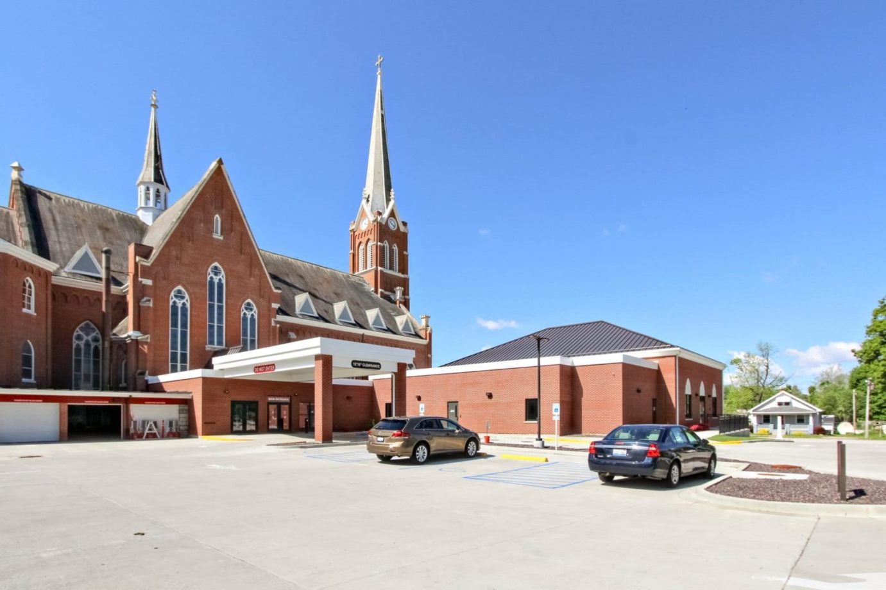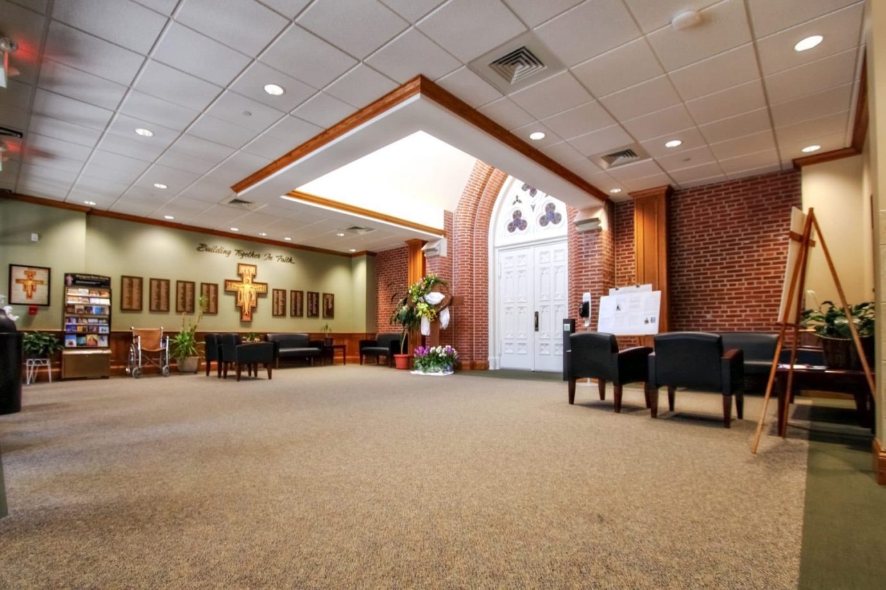Project Summary
St. Francis Solanus Church, built around 1884, is a vibrant parish in Quincy, IL. Klingner has provided architectural and engineering services to both preserve and enhance this historic structure.
Steeple Repair
On July 13, 2015, a damaging straight-line wind swept through Quincy, IL, causing extensive damage throughout the City. St. Francis sustained damage to the slate-roofed steeple, decorative metal finials, and the cement asbestos shingle roofing on the main body of the church. Klingner performed an initial inspection and provided recommendations for stabilization of the steeple. This work was completed by Waterkotte Construction and VonderHaar Masonry. Klingner then solicited initial repair to make the structure watertight, done by Kirberg Roofing of St. Louis. Due to the amount of damaged cement asbestos shingles, which exceeded any salvage supply of this material that was available, the cement asbestos shingle roof was replaced with a new synthetic slate roof. The steeple was repaired with real slate, replacing existing materials with their current-day equivalent.
Services also included coordination of structural supports for the four replacement decorative metal finials near the base of the steeple, obtaining field measurements, design and detail of the decorative metal finial structural supports, and limited site visits during construction.
New Parish Center
To eliminate public usage of its elementary school, Saint Francis Solanus Church hired Klingner to provide complete architectural and engineering services for a new Parish Hall addition on the north side of the existing church. This large and active parish required facilities that could accommodate 8-10 simultaneous meetings, spaces for eight grade levels of PSR classes, and a food pantry. To design a facility that fit such varying needs, Klingner architects surveyed every organization within the parish. Multiple design options were then presented to a building committee with opinions of probable cost for optional “add-ons.”
The final design, which was voted upon by the congregation, was an attached structure that included a library / bride dressing room; food pantry; commercial kitchen with multiple serving windows; accessible restrooms; additional space to accommodate quilters; and a multipurpose hall with movable, acoustically-rated partitions. The new entrance featured a covered drop-off canopy, a low roof to allow sunlight to fall upon the existing church’s stained glass windows, a peaked clerestory window to highlight the historic doors, a vestibule with waiting area, and an ADA compliant entrance. An unfinished 4,410 SF lower level for storage, accessible from the main level and North 17th Street, and an elevator was also included.
Renderings and opinions of probable cost were provided to the church’s fundraising consultant to support fundraising efforts.
